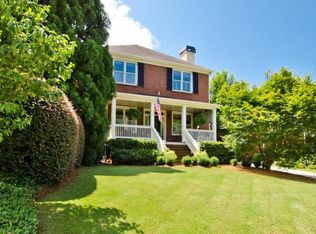Closed
$1,922,500
615 Ponce De Leon Pl, Decatur, GA 30030
6beds
--sqft
Single Family Residence
Built in 2011
8,712 Square Feet Lot
$-- Zestimate®
$--/sqft
$5,073 Estimated rent
Home value
Not available
Estimated sales range
Not available
$5,073/mo
Zestimate® history
Loading...
Owner options
Explore your selling options
What's special
Masterpiece custom home! Walk to Decatur square, 3 full levels of 9'+ ceilings each, immaculate kitchen and baths, 6 full bedrooms, 6 full bathrooms. A Sullivan Homes exclusive. New paint job throughout interior. 4 sides brick, with herringbone brick patterns and custom masonry all-around this home. Every detail custom specified, every interior door has a robe hook on it, with matching hardware throughout. Heavy trim package and crown molding in every room. Custom built-in shelves, cabinets, drawers, in every nook possible. The mudroom, is a locker room with space for 4 athletes! Kitchen includes 2 sinks, 2 dishwashers, double oven, commercial vent hood and fridge. Formal dining room for the large meals, and built-in breakfast nook for the rest! 2 Screened in porches, plus a huge brick front porch with swing. 2 Laundry Rooms! 5 fireplaces. Custom closet organizers in all 6 bedrooms and pantry. Outside has perfect landscaping with water feature, full irrigation system, and landscape lighting all around. Masonry columns anchor elegant wrought iron fencing around the entire perimeter of the property. 4 Bedrooms / 3 full baths upstairs. The 2 bedroom / 2 full bathroom lower level could be a separate in-law suite since it has a separate exterior entrance. Carriage house with unfinished full studio apartment above - turn this 6/6 property into a 7/7! Exterior electrical outlet for a generator or vehicle connection for critical circuits during an outage. Whole home spray-foamed insulation, new furnace, tank-less water heater, and more. Original builder plans available on pdf. Move in to your forever-home today!
Zillow last checked: 8 hours ago
Listing updated: October 04, 2024 at 11:21am
Listed by:
Tom Atkinson 4044412370,
Keller Knapp, Inc
Bought with:
Non Mls Salesperson, 395395
Non-Mls Company
Source: GAMLS,MLS#: 10361233
Facts & features
Interior
Bedrooms & bathrooms
- Bedrooms: 6
- Bathrooms: 6
- Full bathrooms: 6
- Main level bathrooms: 1
Kitchen
- Features: Breakfast Area, Breakfast Bar, Kitchen Island, Walk-in Pantry
Heating
- Central, Natural Gas
Cooling
- Ceiling Fan(s), Central Air, Electric, Zoned
Appliances
- Included: Dishwasher, Disposal, Double Oven, Gas Water Heater, Microwave, Refrigerator, Tankless Water Heater
- Laundry: In Hall, Upper Level
Features
- Beamed Ceilings, Bookcases, High Ceilings, Walk-In Closet(s)
- Flooring: Hardwood
- Windows: Double Pane Windows, Skylight(s)
- Basement: Daylight,Exterior Entry,Finished,Full
- Attic: Pull Down Stairs
- Number of fireplaces: 5
- Fireplace features: Family Room, Gas Starter, Living Room, Masonry, Master Bedroom
- Common walls with other units/homes: No Common Walls
Interior area
- Total structure area: 0
- Finished area above ground: 0
- Finished area below ground: 0
Property
Parking
- Total spaces: 2
- Parking features: Garage, Garage Door Opener
- Has garage: Yes
Features
- Levels: Three Or More
- Stories: 3
- Patio & porch: Screened
- Exterior features: Sprinkler System, Veranda, Water Feature
- Fencing: Back Yard
- Has view: Yes
- View description: City
- Body of water: None
Lot
- Size: 8,712 sqft
- Features: Private
Details
- Additional structures: Garage(s)
- Parcel number: 18 006 03 078
Construction
Type & style
- Home type: SingleFamily
- Architectural style: Brick 4 Side,Traditional
- Property subtype: Single Family Residence
Materials
- Brick
- Roof: Composition
Condition
- Updated/Remodeled
- New construction: No
- Year built: 2011
Utilities & green energy
- Electric: 220 Volts
- Sewer: Public Sewer
- Water: Public
- Utilities for property: Electricity Available, Natural Gas Available, Sewer Available, Water Available
Green energy
- Energy efficient items: Appliances, Insulation
Community & neighborhood
Security
- Security features: Security System, Smoke Detector(s)
Community
- Community features: Park, Sidewalks, Near Public Transport, Walk To Schools, Near Shopping
Location
- Region: Decatur
- Subdivision: City of Decatur
HOA & financial
HOA
- Has HOA: No
- Services included: None
Other
Other facts
- Listing agreement: Exclusive Right To Sell
Price history
| Date | Event | Price |
|---|---|---|
| 10/4/2024 | Sold | $1,922,500-8.5% |
Source: | ||
| 9/11/2024 | Pending sale | $2,100,000 |
Source: | ||
| 8/19/2024 | Listed for sale | $2,100,000+133.4% |
Source: | ||
| 5/18/2012 | Sold | $899,694+215.7% |
Source: Public Record Report a problem | ||
| 3/11/2011 | Sold | $285,000-4.7% |
Source: Public Record Report a problem | ||
Public tax history
| Year | Property taxes | Tax assessment |
|---|---|---|
| 2025 | $48,000 +56.9% | $686,440 +40.4% |
| 2024 | $30,599 +232414.3% | $489,040 +3.2% |
| 2023 | $13 +2.3% | $473,920 +5.3% |
Find assessor info on the county website
Neighborhood: Clairemont Ave
Nearby schools
GreatSchools rating
- NAClairemont Elementary SchoolGrades: PK-2Distance: 0.2 mi
- 8/10Beacon Hill Middle SchoolGrades: 6-8Distance: 0.9 mi
- 9/10Decatur High SchoolGrades: 9-12Distance: 0.7 mi
Schools provided by the listing agent
- Elementary: Clairemont
- Middle: Beacon Hill
- High: Decatur
Source: GAMLS. This data may not be complete. We recommend contacting the local school district to confirm school assignments for this home.
Get pre-qualified for a loan
At Zillow Home Loans, we can pre-qualify you in as little as 5 minutes with no impact to your credit score.An equal housing lender. NMLS #10287.
