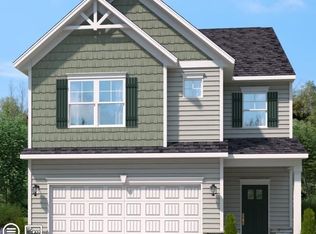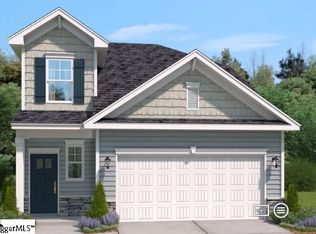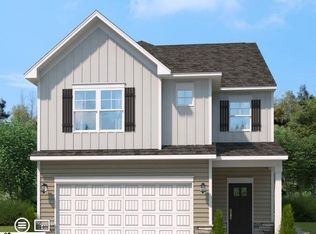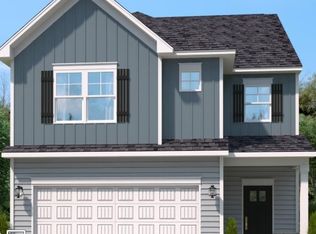Sold for $338,935 on 03/31/25
$338,935
615 Poinsett Bridge Way, Greenville, SC 29607
4beds
2,046sqft
Single Family Residence, Residential
Built in 2025
5,227.2 Square Feet Lot
$342,600 Zestimate®
$166/sqft
$2,283 Estimated rent
Home value
$342,600
$322,000 - $367,000
$2,283/mo
Zestimate® history
Loading...
Owner options
Explore your selling options
What's special
Welcome to highly sought-after BRIDGEPORT COMMONS! Nestled just off Lauren's Road, this prime location offers ultimate convenience to downtown Greenville, it's fine restaurants, shopping and entertainment! Future community amenities, include an on-site pool, clubhouse, and direct access to the Swamp Rabbit Trail, making this the community you've been waiting for! Renowned public and private schools are just a stone's throw away. You’ll love our CADE plan, featuring the owner’s suite on the main floor! This stunning home offers exceptional value with a spacious layout designed for modern living. The two-story foyer welcomes you into an open-concept kitchen and family room, perfect for both daily living and entertaining. The gourmet kitchen boasts a massive granite island with room for barstool seating, ideal for casual meals or socializing. Step outside onto the covered back porch, a peaceful retreat for sipping your morning coffee, relaxing after a long day, or hosting friends and family. Upstairs, you’ll find three additional bedrooms and a large loft, offering incredible space for hobbies, an office or just about anything! With its quality craftsmanship and thoughtful design, this brand-new home is the perfect blend of style and function. Don’t miss out on the opportunity to make this amazing home yours!
Zillow last checked: 8 hours ago
Listing updated: April 03, 2025 at 06:11am
Listed by:
Debra DeSena 864-704-2030,
SM South Carolina Brokerage, L
Bought with:
Sarah Cain
BHHS C Dan Joyner - Midtown
Source: Greater Greenville AOR,MLS#: 1547399
Facts & features
Interior
Bedrooms & bathrooms
- Bedrooms: 4
- Bathrooms: 3
- Full bathrooms: 2
- 1/2 bathrooms: 1
- Main level bathrooms: 1
- Main level bedrooms: 1
Primary bedroom
- Area: 195
- Dimensions: 13 x 15
Bedroom 2
- Area: 121
- Dimensions: 11 x 11
Bedroom 3
- Area: 121
- Dimensions: 11 x 11
Bedroom 4
- Area: 143
- Dimensions: 13 x 11
Primary bathroom
- Features: Double Sink, Full Bath, Shower Only, Walk-In Closet(s)
- Level: Main
Family room
- Area: 182
- Dimensions: 13 x 14
Kitchen
- Area: 105
- Dimensions: 7 x 15
Bonus room
- Area: 208
- Dimensions: 13 x 16
Heating
- Forced Air, Natural Gas
Cooling
- Central Air, Electric
Appliances
- Included: Dishwasher, Disposal, Free-Standing Gas Range, Refrigerator, Microwave, Tankless Water Heater
- Laundry: 1st Floor, Laundry Closet, Electric Dryer Hookup
Features
- 2 Story Foyer, Ceiling Fan(s), Ceiling Smooth, Granite Counters, Open Floorplan, Pantry
- Flooring: Carpet, Ceramic Tile, Vinyl
- Basement: None
- Attic: Storage
- Has fireplace: No
- Fireplace features: None
Interior area
- Total structure area: 2,046
- Total interior livable area: 2,046 sqft
Property
Parking
- Total spaces: 2
- Parking features: Attached, Concrete
- Attached garage spaces: 2
- Has uncovered spaces: Yes
Features
- Levels: Two
- Stories: 2
- Patio & porch: Patio
Lot
- Size: 5,227 sqft
- Dimensions: 42 x 120
- Features: Sloped, 1/2 Acre or Less
- Topography: Level
Details
- Parcel number: M011060102900
Construction
Type & style
- Home type: SingleFamily
- Architectural style: Traditional
- Property subtype: Single Family Residence, Residential
Materials
- Stone, Vinyl Siding
- Foundation: Slab
- Roof: Architectural
Condition
- New Construction
- New construction: Yes
- Year built: 2025
Details
- Builder model: CADE
- Builder name: STANLEY MARTIN HOMES
Utilities & green energy
- Water: Public
- Utilities for property: Sewer Available, Cable Available
Community & neighborhood
Community
- Community features: Clubhouse, Common Areas, Street Lights, Pool, Sidewalks, Walking Trails
Location
- Region: Greenville
- Subdivision: Bridgeport Commons
Price history
| Date | Event | Price |
|---|---|---|
| 5/2/2025 | Listing removed | $2,500$1/sqft |
Source: Zillow Rentals Report a problem | ||
| 4/2/2025 | Listed for rent | $2,500$1/sqft |
Source: Zillow Rentals Report a problem | ||
| 3/31/2025 | Sold | $338,935$166/sqft |
Source: | ||
| 2/11/2025 | Pending sale | $338,935$166/sqft |
Source: | ||
| 2/3/2025 | Price change | $338,935+1.5%$166/sqft |
Source: | ||
Public tax history
Tax history is unavailable.
Neighborhood: 29607
Nearby schools
GreatSchools rating
- 5/10Mauldin Elementary SchoolGrades: PK-5Distance: 3.2 mi
- 7/10Dr. Phinnize J. Fisher MiddleGrades: 6-8Distance: 1.5 mi
- 9/10J. L. Mann High AcademyGrades: 9-12Distance: 0.8 mi
Schools provided by the listing agent
- Elementary: Mauldin
- Middle: Dr. Phinnize J. Fisher
- High: J. L. Mann
Source: Greater Greenville AOR. This data may not be complete. We recommend contacting the local school district to confirm school assignments for this home.
Get a cash offer in 3 minutes
Find out how much your home could sell for in as little as 3 minutes with a no-obligation cash offer.
Estimated market value
$342,600
Get a cash offer in 3 minutes
Find out how much your home could sell for in as little as 3 minutes with a no-obligation cash offer.
Estimated market value
$342,600



