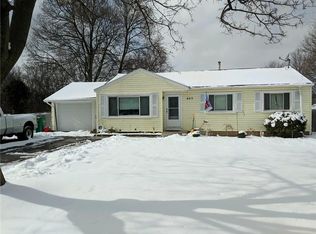Closed
$330,000
615 Pinnacle Rd, Pittsford, NY 14534
4beds
2,308sqft
Single Family Residence
Built in 1963
0.88 Acres Lot
$375,800 Zestimate®
$143/sqft
$3,227 Estimated rent
Home value
$375,800
$357,000 - $398,000
$3,227/mo
Zestimate® history
Loading...
Owner options
Explore your selling options
What's special
This home is 2308SF, has 4 bedrooms, 2 1/2 bathrooms, large eat-in-kitchen, formal dining room, and formal living room and family room. The home is located on a large property that is 381 ft in depth and has a fully fenced backyard. The front living room has a charming fireplace while the adjacent family room also has a fireplace and a large window overlooking the pool. The kitchen has a large eat-in area, both areas overlook the pool. There is a formal dining room and separate room that can be used for many purposes: office, study, etc. There is a large three season room which includes a fireplace. The second floor has four bedrooms. The spacious basement is partially finished for entertainment, full bathroom, storage, washer and dryer area, and walk out to the backyard idea. All appliances area included. Washer and dryer are included. The house has central A/C. There is an attached 2.5 car garage. The backyard is full of creative play areas including an in-ground pool, fire pit, and a small wooded area
SHOWINGS begin July 27-Aug 1. OPEN HOUSE Saturday, 7/29, and Sunday, 7/30, both from 1-4 pm. Delayed Negotiations - offers due by 5pm on 8/2. Please allow 24 hours for response
Zillow last checked: 8 hours ago
Listing updated: September 21, 2023 at 06:02am
Listed by:
James Jewell 585-329-9625,
Keller Williams Realty Gateway
Bought with:
Andrew J Torpey, 10401342211
Keller Williams Realty Gateway
Source: NYSAMLSs,MLS#: R1486357 Originating MLS: Rochester
Originating MLS: Rochester
Facts & features
Interior
Bedrooms & bathrooms
- Bedrooms: 4
- Bathrooms: 3
- Full bathrooms: 2
- 1/2 bathrooms: 1
- Main level bathrooms: 1
Heating
- Gas, Baseboard, Forced Air
Cooling
- Central Air
Appliances
- Included: Built-In Range, Built-In Oven, Dishwasher, Electric Cooktop, Gas Water Heater, Microwave, Refrigerator, Humidifier
- Laundry: In Basement
Features
- Den, Separate/Formal Dining Room, Eat-in Kitchen, Sliding Glass Door(s)
- Flooring: Carpet, Ceramic Tile, Hardwood, Laminate, Varies
- Doors: Sliding Doors
- Basement: Partially Finished,Walk-Out Access
- Number of fireplaces: 3
Interior area
- Total structure area: 2,308
- Total interior livable area: 2,308 sqft
Property
Parking
- Total spaces: 2.5
- Parking features: Attached, Electricity, Garage, Driveway, Garage Door Opener
- Attached garage spaces: 2.5
Features
- Levels: Two
- Stories: 2
- Exterior features: Blacktop Driveway, Fully Fenced, Pool
- Pool features: In Ground
- Fencing: Full
Lot
- Size: 0.88 Acres
- Dimensions: 100 x 381
Details
- Additional structures: Shed(s), Storage
- Parcel number: 2632001760800001075000
- Special conditions: Standard
Construction
Type & style
- Home type: SingleFamily
- Architectural style: Colonial
- Property subtype: Single Family Residence
Materials
- Aluminum Siding, Steel Siding, Copper Plumbing
- Foundation: Block
- Roof: Asphalt
Condition
- Resale
- Year built: 1963
Utilities & green energy
- Electric: Circuit Breakers
- Sewer: Connected
- Water: Connected, Public
- Utilities for property: Cable Available, High Speed Internet Available, Sewer Connected, Water Connected
Community & neighborhood
Location
- Region: Pittsford
- Subdivision: Town/Henrietta
Other
Other facts
- Listing terms: Cash,Conventional,FHA,VA Loan
Price history
| Date | Event | Price |
|---|---|---|
| 9/19/2023 | Sold | $330,000+10%$143/sqft |
Source: | ||
| 8/3/2023 | Pending sale | $299,900$130/sqft |
Source: | ||
| 7/26/2023 | Listed for sale | $299,900+130.9%$130/sqft |
Source: | ||
| 10/15/2013 | Sold | $129,900-19.8%$56/sqft |
Source: Public Record Report a problem | ||
| 3/31/2005 | Sold | $162,000$70/sqft |
Source: Public Record Report a problem | ||
Public tax history
| Year | Property taxes | Tax assessment |
|---|---|---|
| 2024 | -- | $265,000 |
| 2023 | -- | $265,000 +62.8% |
| 2022 | -- | $162,800 |
Find assessor info on the county website
Neighborhood: 14534
Nearby schools
GreatSchools rating
- 7/10Floyd S Winslow Elementary SchoolGrades: PK-3Distance: 0.4 mi
- 6/10Charles H Roth Middle SchoolGrades: 7-9Distance: 2.1 mi
- 7/10Rush Henrietta Senior High SchoolGrades: 9-12Distance: 1.1 mi
Schools provided by the listing agent
- District: Rush-Henrietta
Source: NYSAMLSs. This data may not be complete. We recommend contacting the local school district to confirm school assignments for this home.
