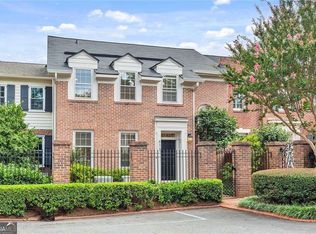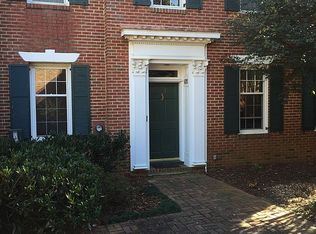Closed
$1,000,000
615 Pinetree Dr, Decatur, GA 30030
5beds
4,075sqft
Townhouse
Built in 1973
1,306.8 Square Feet Lot
$973,100 Zestimate®
$245/sqft
$6,764 Estimated rent
Home value
$973,100
Estimated sales range
Not available
$6,764/mo
Zestimate® history
Loading...
Owner options
Explore your selling options
What's special
Nestled in the coveted Hampton Court community, this stunning 5-bedroom, 3-and-a-half bathroom townhome has 2 private outdoor spaces and is an entertainer's dream. Located across from St. Thomas More in downtown Decatur, you'll have easy access to tons of shopping, dining and entertainment options. The high ceilings, rich hardwood floors throughout, abundant windows and canopied trees set this home apart. With more than $150,000 in recent, extremely thoughtful renovations including all new windows with a transferable lifetime warranty, this home is exquisite. The study features a custom desk-to-Murphy bed surrounded by built-in bookshelves. Work from home or unwind and read a book during the day and let your overnight guests sleep soundly at night! The kitchen is a showstopper - stainless steel appliances, custom cabinets, a double oven and an extra-large kitchen island. The light-filled living room boasts custom-built-ins flanking a fireplace and access to a large private patio retreat where you can sip your morning coffee or host the perfect al fresco dinner party. From the patio, take the spiral staircase down to the private, shaded and fenced backyard. The substantial primary suite offers a fireplace to set the mood, ample space for a sitting area, an en-suite bathroom with dual sinks, a walk-in shower and a separate water closet. Upstairs are two additional spacious bedrooms, each with sizable closets and a Jack-and-Jill bathroom. The laundry room is conveniently located on the same level as the primary suite. On the terrace level, there are 2 flex spaces, a huge storage closet, a bedroom, and an oversized 2-car garage with an EV charger. Welcome home!
Zillow last checked: 8 hours ago
Listing updated: July 21, 2025 at 09:11am
Listed by:
Community & Council 404-600-1367,
Keller Williams Realty,
Dawn Bray 404-600-1367,
Keller Williams Realty
Bought with:
Annette Ross, 313536
Harry Norman Realtors
Source: GAMLS,MLS#: 10541086
Facts & features
Interior
Bedrooms & bathrooms
- Bedrooms: 5
- Bathrooms: 4
- Full bathrooms: 3
- 1/2 bathrooms: 1
- Main level bedrooms: 1
Kitchen
- Features: Breakfast Bar, Kitchen Island, Pantry
Heating
- Central
Cooling
- Ceiling Fan(s), Central Air
Appliances
- Included: Dishwasher, Disposal, Microwave, Refrigerator
- Laundry: Upper Level
Features
- Bookcases, Split Bedroom Plan, Walk-In Closet(s)
- Flooring: Hardwood
- Windows: Double Pane Windows
- Basement: Daylight,Exterior Entry,Finished
- Number of fireplaces: 2
- Fireplace features: Factory Built, Living Room, Master Bedroom
- Common walls with other units/homes: 2+ Common Walls
Interior area
- Total structure area: 4,075
- Total interior livable area: 4,075 sqft
- Finished area above ground: 4,075
- Finished area below ground: 0
Property
Parking
- Total spaces: 2
- Parking features: Garage
- Has garage: Yes
Features
- Levels: Three Or More
- Stories: 3
- Patio & porch: Deck
- Exterior features: Other
- Fencing: Fenced
- Body of water: None
Lot
- Size: 1,306 sqft
- Features: Level, Private
Details
- Parcel number: 15 245 05 010
Construction
Type & style
- Home type: Townhouse
- Architectural style: Traditional
- Property subtype: Townhouse
- Attached to another structure: Yes
Materials
- Brick, Wood Siding
- Roof: Composition
Condition
- Resale
- New construction: No
- Year built: 1973
Utilities & green energy
- Sewer: Public Sewer
- Water: Public
- Utilities for property: Cable Available, Electricity Available, Sewer Available, Water Available
Green energy
- Energy efficient items: Appliances
Community & neighborhood
Security
- Security features: Smoke Detector(s)
Community
- Community features: Park, Playground, Near Public Transport, Near Shopping
Location
- Region: Decatur
- Subdivision: Hampton Court
HOA & financial
HOA
- Has HOA: Yes
- HOA fee: $3,200 annually
- Services included: Maintenance Grounds
Other
Other facts
- Listing agreement: Exclusive Agency
Price history
| Date | Event | Price |
|---|---|---|
| 7/21/2025 | Sold | $1,000,000+0%$245/sqft |
Source: | ||
| 6/23/2025 | Pending sale | $999,900$245/sqft |
Source: | ||
| 6/17/2025 | Listed for sale | $999,900$245/sqft |
Source: | ||
| 6/17/2025 | Pending sale | $999,900$245/sqft |
Source: | ||
| 6/11/2025 | Listed for sale | $999,900+23.4%$245/sqft |
Source: | ||
Public tax history
| Year | Property taxes | Tax assessment |
|---|---|---|
| 2025 | $21,867 +2.8% | $332,000 -3.1% |
| 2024 | $21,263 +198992.5% | $342,480 +6.3% |
| 2023 | $11 +106.2% | $322,120 +11.8% |
Find assessor info on the county website
Neighborhood: Adair Park
Nearby schools
GreatSchools rating
- NAWestchester Elementary SchoolGrades: PK-2Distance: 0.6 mi
- 8/10Beacon Hill Middle SchoolGrades: 6-8Distance: 0.6 mi
- 9/10Decatur High SchoolGrades: 9-12Distance: 0.5 mi
Schools provided by the listing agent
- Elementary: Westchester
- Middle: Beacon Hill
- High: Decatur
Source: GAMLS. This data may not be complete. We recommend contacting the local school district to confirm school assignments for this home.
Get a cash offer in 3 minutes
Find out how much your home could sell for in as little as 3 minutes with a no-obligation cash offer.
Estimated market value$973,100
Get a cash offer in 3 minutes
Find out how much your home could sell for in as little as 3 minutes with a no-obligation cash offer.
Estimated market value
$973,100

