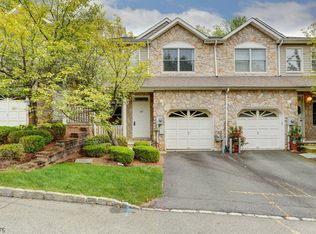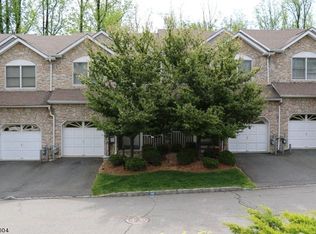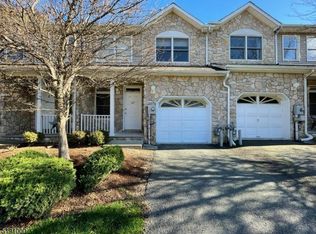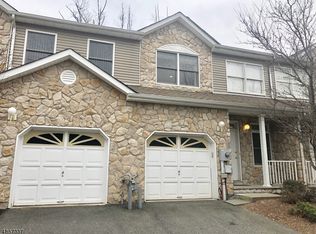Three bedroom, 2.5 baths oak model with hardwood floors in Living Room and Dining Room. Wood burning fireplace and slider to deck. Freshly painted, bright and spacious! Full walk out basement with sliding glass doors! All backed by woods. 2 Story foyer. Second floor has a Master bedroom with walk in closet. There also is a master bath with shower. Two more bedrooms on this floor with another full bath. There is a pool in the development and parks close by. This complex goes to Mt Tabor school. (Photos are from another, similar unit)
This property is off market, which means it's not currently listed for sale or rent on Zillow. This may be different from what's available on other websites or public sources.



