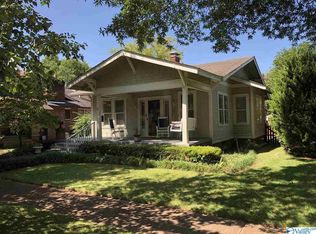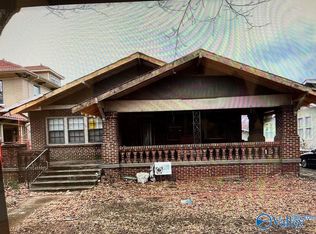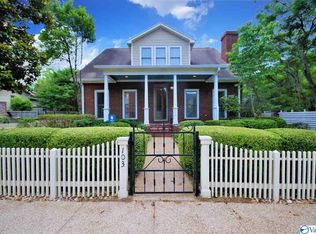Sold for $242,912
$242,912
615 Oak St NE, Decatur, AL 35601
2beds
1,421sqft
Single Family Residence
Built in 1930
5,000 Square Feet Lot
$239,600 Zestimate®
$171/sqft
$1,455 Estimated rent
Home value
$239,600
$194,000 - $297,000
$1,455/mo
Zestimate® history
Loading...
Owner options
Explore your selling options
What's special
Absolutely stunning home in the historical downtown district of Decatur. Sidewalks will lead you on an easy walk to resturants and shopping. This home has so much character and charm with beautiful hardwood floors, wainscotting, crystal lighting, old fireplaces and more. You will love sitting on the front porch or back deck in the serenity of this neighborhood. Under the home is a walk-in cellar that would be great for storage. You are seconds from the Tennessee River and I65. Let this be your home!!!
Zillow last checked: 8 hours ago
Listing updated: May 16, 2025 at 02:52pm
Listed by:
Pam Garland 256-654-9962,
RE/MAX Platinum
Bought with:
Lynda McCurry, 49296
ERA King Real Estate Company
Source: ValleyMLS,MLS#: 21885819
Facts & features
Interior
Bedrooms & bathrooms
- Bedrooms: 2
- Bathrooms: 2
- Full bathrooms: 2
Primary bedroom
- Features: Ceiling Fan(s), Wood Floor, Walk-In Closet(s)
- Level: First
- Area: 154
- Dimensions: 11 x 14
Bedroom 2
- Features: Ceiling Fan(s), Fireplace, Wood Floor
- Level: First
- Area: 196
- Dimensions: 14 x 14
Dining room
- Features: Chair Rail, Wood Floor
- Level: First
- Area: 176
- Dimensions: 11 x 16
Kitchen
- Features: Recessed Lighting, Tile
- Level: First
- Area: 180
- Dimensions: 12 x 15
Living room
- Features: Ceiling Fan(s), Chair Rail, Fireplace, Wood Floor
- Level: First
- Area: 196
- Dimensions: 14 x 14
Laundry room
- Features: Tile
- Level: First
- Area: 24
- Dimensions: 4 x 6
Heating
- Central 1
Cooling
- Central 1
Appliances
- Included: Dishwasher, Disposal, Microwave, Range, Refrigerator
Features
- Basement: Basement,Crawl Space
- Number of fireplaces: 2
- Fireplace features: See Remarks, Two
Interior area
- Total interior livable area: 1,421 sqft
Property
Parking
- Parking features: See Remarks, On Street
Lot
- Size: 5,000 sqft
- Dimensions: 50 x 100
Details
- Parcel number: 0304184009001.001
Construction
Type & style
- Home type: SingleFamily
- Architectural style: Craftsman
- Property subtype: Single Family Residence
Materials
- Foundation: See Remarks
Condition
- New construction: No
- Year built: 1930
Utilities & green energy
- Sewer: Public Sewer
- Water: Public
Community & neighborhood
Location
- Region: Decatur
- Subdivision: Historic Decatur
Price history
| Date | Event | Price |
|---|---|---|
| 5/16/2025 | Sold | $242,912+1.3%$171/sqft |
Source: | ||
| 4/14/2025 | Pending sale | $239,900$169/sqft |
Source: | ||
| 4/10/2025 | Listed for sale | $239,900+75.1%$169/sqft |
Source: | ||
| 12/9/2017 | Listing removed | $925$1/sqft |
Source: Southern Oak Properties, Inc #1082000 Report a problem | ||
| 11/8/2017 | Listed for rent | $925$1/sqft |
Source: Southern Oak Properties, Inc #1082000 Report a problem | ||
Public tax history
| Year | Property taxes | Tax assessment |
|---|---|---|
| 2024 | $655 +14% | $15,520 +13% |
| 2023 | $575 | $13,740 |
| 2022 | $575 +16.3% | $13,740 +14.9% |
Find assessor info on the county website
Neighborhood: 35601
Nearby schools
GreatSchools rating
- 4/10Banks-Caddell Elementary SchoolGrades: PK-5Distance: 0.8 mi
- 4/10Decatur Middle SchoolGrades: 6-8Distance: 1.3 mi
- 5/10Decatur High SchoolGrades: 9-12Distance: 1.4 mi
Schools provided by the listing agent
- Elementary: Banks-Caddell
- Middle: Decatur Middle School
- High: Decatur High
Source: ValleyMLS. This data may not be complete. We recommend contacting the local school district to confirm school assignments for this home.
Get pre-qualified for a loan
At Zillow Home Loans, we can pre-qualify you in as little as 5 minutes with no impact to your credit score.An equal housing lender. NMLS #10287.
Sell with ease on Zillow
Get a Zillow Showcase℠ listing at no additional cost and you could sell for —faster.
$239,600
2% more+$4,792
With Zillow Showcase(estimated)$244,392


