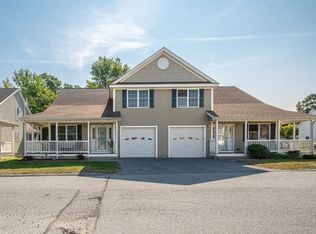Sold for $511,000 on 10/29/24
$511,000
615 Nashua Rd UNIT 3, Dracut, MA 01826
3beds
1,825sqft
Condominium, Townhouse
Built in 2007
-- sqft lot
$511,800 Zestimate®
$280/sqft
$3,476 Estimated rent
Home value
$511,800
$471,000 - $558,000
$3,476/mo
Zestimate® history
Loading...
Owner options
Explore your selling options
What's special
THE FEEL OF SINGLE FAMILY with CONVENIENCE of TOWNHOUSE LIVING, welcome to this charming townhome in the heart of Dracut, Massachusetts! This delightful residence offers a perfect blend of comfort and style, featuring beautiful hardwood floors throughout. The inviting living room boasts a cozy gas fireplace, ideal for relaxing or entertaining guests.The first floor is thoughtfully designed with a primary bedroom suite, ensuring convenient and accessible living. Upstairs, you'll find 2 additional bedrooms and a full bath, providing ample space for family or guests. Enjoy the ease of a 1-car attached garage and the comfort of central air. Step outside to a private patio area off the living room, perfect for unwinding or hosting outdoor gatherings.Nestled in a small community with a low monthly condo fee, this townhome offers both charm and convenience. Don’t miss the opportunity to make this lovely property your new home!
Zillow last checked: 8 hours ago
Listing updated: October 30, 2024 at 08:59am
Listed by:
Chuha & Scouten Team 781-944-6060,
Leading Edge Real Estate 781-944-6060,
Elise Scully 781-454-7828
Bought with:
Darshana & Robin Team
LAER Realty Partners
Source: MLS PIN,MLS#: 73292589
Facts & features
Interior
Bedrooms & bathrooms
- Bedrooms: 3
- Bathrooms: 3
- Full bathrooms: 2
- 1/2 bathrooms: 1
Primary bedroom
- Features: Bathroom - 3/4, Ceiling Fan(s), Walk-In Closet(s), Flooring - Hardwood
- Level: First
- Area: 174.42
- Dimensions: 13.42 x 13
Bedroom 2
- Features: Closet, Flooring - Hardwood
- Level: Second
- Area: 158.67
- Dimensions: 14 x 11.33
Bedroom 3
- Features: Ceiling Fan(s), Flooring - Hardwood
- Level: Second
- Area: 483.96
- Dimensions: 28.75 x 16.83
Primary bathroom
- Features: Yes
Bathroom 1
- Features: Bathroom - 3/4
- Level: First
- Area: 42.78
- Dimensions: 7.33 x 5.83
Bathroom 2
- Features: Bathroom - Half
- Level: First
- Area: 28.75
- Dimensions: 7.5 x 3.83
Bathroom 3
- Features: Bathroom - Full
- Level: Second
- Area: 40.17
- Dimensions: 7.42 x 5.42
Dining room
- Features: Flooring - Hardwood
- Level: First
- Area: 232.33
- Dimensions: 17 x 13.67
Kitchen
- Features: Pantry, Countertops - Stone/Granite/Solid, Stainless Steel Appliances
- Level: First
- Area: 85.45
- Dimensions: 8.92 x 9.58
Living room
- Features: Ceiling Fan(s), Flooring - Hardwood, Cable Hookup, Slider
- Level: First
- Area: 291.14
- Dimensions: 18.58 x 15.67
Heating
- Natural Gas
Cooling
- Central Air
Appliances
- Laundry: First Floor, In Unit, Electric Dryer Hookup, Washer Hookup
Features
- Loft
- Flooring: Tile, Hardwood, Wood Laminate, Flooring - Hardwood
- Doors: Insulated Doors, Storm Door(s)
- Windows: Insulated Windows
- Has basement: Yes
- Number of fireplaces: 1
- Fireplace features: Living Room
- Common walls with other units/homes: End Unit,Corner
Interior area
- Total structure area: 1,825
- Total interior livable area: 1,825 sqft
Property
Parking
- Total spaces: 2
- Parking features: Attached, Garage Door Opener, Deeded, Off Street, Guest, Paved
- Attached garage spaces: 1
- Uncovered spaces: 1
Features
- Entry location: Unit Placement(Street,Front)
- Patio & porch: Porch, Patio
- Exterior features: Porch, Patio
- Waterfront features: 3/10 to 1/2 Mile To Beach, Beach Ownership(Public)
Details
- Parcel number: 4700069
- Zoning: res
Construction
Type & style
- Home type: Townhouse
- Property subtype: Condominium, Townhouse
Materials
- Frame, Adobe
Condition
- Year built: 2007
Utilities & green energy
- Electric: Circuit Breakers, 100 Amp Service
- Sewer: Public Sewer
- Water: Public
- Utilities for property: for Gas Range, for Gas Oven, for Electric Dryer, Washer Hookup
Green energy
- Energy efficient items: Thermostat
Community & neighborhood
Location
- Region: Dracut
HOA & financial
HOA
- HOA fee: $315 monthly
- Services included: Insurance, Maintenance Structure, Road Maintenance, Maintenance Grounds, Snow Removal
Other
Other facts
- Listing terms: Contract
Price history
| Date | Event | Price |
|---|---|---|
| 10/29/2024 | Sold | $511,000+8.7%$280/sqft |
Source: MLS PIN #73292589 | ||
| 9/26/2024 | Contingent | $469,900$257/sqft |
Source: MLS PIN #73292589 | ||
| 9/19/2024 | Listed for sale | $469,900+42.4%$257/sqft |
Source: MLS PIN #73292589 | ||
| 8/16/2018 | Sold | $330,000-1.5%$181/sqft |
Source: Public Record | ||
| 6/19/2018 | Pending sale | $334,900$184/sqft |
Source: CENTURY 21 McLennan & Company #349900 | ||
Public tax history
| Year | Property taxes | Tax assessment |
|---|---|---|
| 2025 | $4,985 +4.6% | $492,600 +8% |
| 2024 | $4,768 +6.9% | $456,300 +18.4% |
| 2023 | $4,462 +4.3% | $385,300 +10.8% |
Find assessor info on the county website
Neighborhood: 01826
Nearby schools
GreatSchools rating
- 4/10Brookside Elementary SchoolGrades: PK-5Distance: 1.4 mi
- 5/10Justus C. Richardson Middle SchoolGrades: 6-8Distance: 1.5 mi
- 4/10Dracut Senior High SchoolGrades: 9-12Distance: 1.7 mi
Schools provided by the listing agent
- High: Dracut High
Source: MLS PIN. This data may not be complete. We recommend contacting the local school district to confirm school assignments for this home.
Get a cash offer in 3 minutes
Find out how much your home could sell for in as little as 3 minutes with a no-obligation cash offer.
Estimated market value
$511,800
Get a cash offer in 3 minutes
Find out how much your home could sell for in as little as 3 minutes with a no-obligation cash offer.
Estimated market value
$511,800
