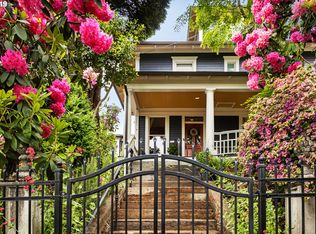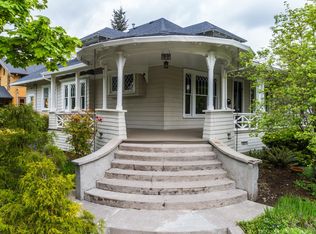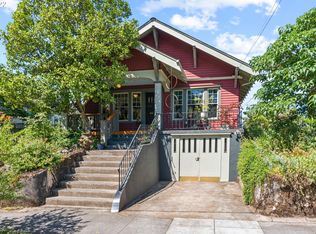Sold
$818,000
615 NE Going St, Portland, OR 97211
3beds
2,329sqft
Residential, Single Family Residence
Built in 1911
3,049.2 Square Feet Lot
$806,400 Zestimate®
$351/sqft
$3,247 Estimated rent
Home value
$806,400
$750,000 - $863,000
$3,247/mo
Zestimate® history
Loading...
Owner options
Explore your selling options
What's special
Flooded with sunshine and good vibes this stunning 1911 Craftsman is the perfect combination of vintage charm with updates for modern living. Refinished hardwood floors, 9-ft ceilings, graceful arched doorways and old-school built ins. PLUS a beautifully renovated kitchen w/high-end finishes and appliances, a stunning bathroom remodel and updated mechanics including furnace, A/C, wiring and plumbing. The yard has something for everyone! A sunny front porch, fenced yard, thoughtfully designed 4-season garden and lovely outdoor spaces for entertaining, dining or just relaxing. Did I mention the location? Close to EVERYTHING, with a park around the corner, and just blocks to Albert Street and the Williams/Vancouver corridor. Thinking about an ADU? The high ceiling basement with exterior entrance might be just what you're looking for. Pre-inspected! Come take a look!Offer Deadline 9 AM Sunday 2/23/2025. Thank you! [Home Energy Score = 2. HES Report at https://rpt.greenbuildingregistry.com/hes/OR10097221]
Zillow last checked: 8 hours ago
Listing updated: March 11, 2025 at 08:50am
Listed by:
Stacey Puppo 503-438-9700,
Windermere Realty Trust
Bought with:
C. Morgan Davis, 960500095
Keller Williams PDX Central
Source: RMLS (OR),MLS#: 156160033
Facts & features
Interior
Bedrooms & bathrooms
- Bedrooms: 3
- Bathrooms: 2
- Full bathrooms: 1
- Partial bathrooms: 1
- Main level bathrooms: 1
Primary bedroom
- Features: Ceiling Fan, Closet Organizer, Walkin Closet, Wood Floors
- Level: Upper
- Area: 169
- Dimensions: 13 x 13
Bedroom 2
- Features: Wood Floors
- Level: Upper
- Area: 120
- Dimensions: 12 x 10
Bedroom 3
- Features: Wood Floors
- Level: Upper
- Area: 108
- Dimensions: 12 x 9
Dining room
- Features: Builtin Features, High Ceilings, Wood Floors
- Level: Main
- Area: 195
- Dimensions: 15 x 13
Kitchen
- Features: Dishwasher, Disposal, Gas Appliances, Microwave, Updated Remodeled, Convection Oven, Free Standing Range, Free Standing Refrigerator, Quartz, Solid Surface Countertop
- Level: Main
- Area: 189
- Width: 9
Living room
- Features: Hardwood Floors, High Ceilings
- Level: Main
- Area: 169
- Dimensions: 13 x 13
Heating
- Forced Air
Cooling
- Central Air
Appliances
- Included: Convection Oven, Dishwasher, Disposal, Free-Standing Gas Range, Free-Standing Refrigerator, Gas Appliances, Microwave, Plumbed For Ice Maker, Range Hood, Stainless Steel Appliance(s), Washer/Dryer, Free-Standing Range, Electric Water Heater
Features
- High Ceilings, Quartz, Sound System, Built-in Features, Updated Remodeled, Ceiling Fan(s), Closet Organizer, Walk-In Closet(s), Pantry
- Flooring: Hardwood, Wood
- Windows: Wood Frames
- Basement: Exterior Entry,Full,Unfinished
Interior area
- Total structure area: 2,329
- Total interior livable area: 2,329 sqft
Property
Parking
- Parking features: On Street
- Has uncovered spaces: Yes
Features
- Levels: Two
- Stories: 3
- Patio & porch: Patio, Porch
- Exterior features: Garden, Rain Barrel/Cistern(s), Yard
- Fencing: Fenced
- Has view: Yes
- View description: Territorial
Lot
- Size: 3,049 sqft
- Dimensions: 40 x 75
- Features: Private, SqFt 3000 to 4999
Details
- Parcel number: R179795
- Zoning: R5
Construction
Type & style
- Home type: SingleFamily
- Architectural style: Craftsman
- Property subtype: Residential, Single Family Residence
Materials
- Wood Siding
- Foundation: Concrete Perimeter
- Roof: Composition,Shingle
Condition
- Restored,Updated/Remodeled
- New construction: No
- Year built: 1911
Utilities & green energy
- Gas: Gas
- Sewer: Public Sewer
- Water: Public
- Utilities for property: Cable Connected
Community & neighborhood
Location
- Region: Portland
- Subdivision: King/Alberta Arts
Other
Other facts
- Listing terms: Cash,Conventional,VA Loan
- Road surface type: Paved
Price history
| Date | Event | Price |
|---|---|---|
| 3/11/2025 | Sold | $818,000+14.4%$351/sqft |
Source: | ||
| 2/23/2025 | Pending sale | $715,000$307/sqft |
Source: | ||
| 2/20/2025 | Listed for sale | $715,000+24.3%$307/sqft |
Source: | ||
| 8/15/2023 | Listing removed | -- |
Source: Zillow Rentals | ||
| 8/4/2023 | Listed for rent | $3,400$1/sqft |
Source: Zillow Rentals | ||
Public tax history
| Year | Property taxes | Tax assessment |
|---|---|---|
| 2025 | $1,907 +3.7% | $70,790 +3% |
| 2024 | $1,839 +4% | $68,730 +3% |
| 2023 | $1,768 +2.2% | $66,730 +3% |
Find assessor info on the county website
Neighborhood: King
Nearby schools
GreatSchools rating
- 8/10Martin Luther King Jr. SchoolGrades: PK-5Distance: 0.1 mi
- 8/10Harriet Tubman Middle SchoolGrades: 6-8Distance: 1.3 mi
- 5/10Jefferson High SchoolGrades: 9-12Distance: 0.7 mi
Schools provided by the listing agent
- Elementary: Martinl King Jr
- Middle: Harriet Tubman
- High: Grant,Jefferson
Source: RMLS (OR). This data may not be complete. We recommend contacting the local school district to confirm school assignments for this home.
Get a cash offer in 3 minutes
Find out how much your home could sell for in as little as 3 minutes with a no-obligation cash offer.
Estimated market value
$806,400
Get a cash offer in 3 minutes
Find out how much your home could sell for in as little as 3 minutes with a no-obligation cash offer.
Estimated market value
$806,400


