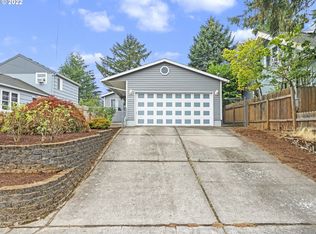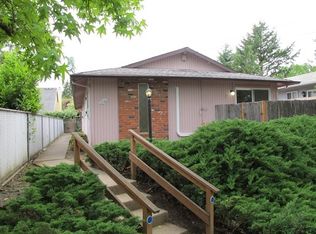A light & bright home in a wonderful NE PDX location! Three spacious bedrooms + loft area, and an amazing living room that overlooks the patio and enormous level/fenced yard. Charming entry welcomes you into the home. Warm wood tones and plenty of cabinet space in the efficient kitchen; all kitchen appliances included. Walk-in closet off the primary bedroom. Fresh, neutral paint and carpet, this home is move-in ready! Just 6 blocks to all the Montavilla shops & eateries, and 1 block to the park! [Home Energy Score = 1. HES Report at https://rpt.greenbuildingregistry.com/hes/OR10115687]
This property is off market, which means it's not currently listed for sale or rent on Zillow. This may be different from what's available on other websites or public sources.

