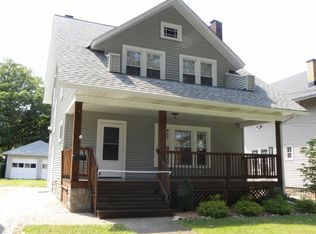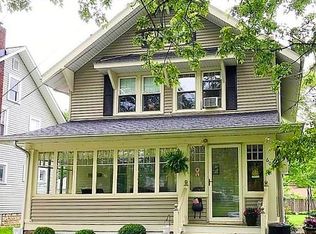Sold for $198,000 on 04/22/24
$198,000
615 Myrtle Ave, Ashtabula, OH 44004
3beds
1,504sqft
Single Family Residence
Built in 1900
0.25 Acres Lot
$226,800 Zestimate®
$132/sqft
$2,042 Estimated rent
Home value
$226,800
$181,000 - $293,000
$2,042/mo
Zestimate® history
Loading...
Owner options
Explore your selling options
What's special
Fantastic location, beautifully updated 3 bedroom home in the Harbor neighborhood area. Beautiful woodwork adds warmth and charm. A full room of windows off of the living room to use as a sun room, for plants or a cozy reading conservatory is there for your enjoyment. The gas fireplace accentuates this space in any season and can easily be seen from the dining area as well. Once in the dining room you'll bask in the updated (2019) kitchen complete with Quartz countertops and the appliances stay. Upstairs are 3 bedrooms and the full bath which was remodeled in 2021. On the main floor there is a half bath for convenience and an a/c mini-split system to add to your comfort. The detached garage is large enough for 4 vehicles, has heat and a bathroom. A spacious fenced in back yard with a shed/chicken coop and garden area.
Zillow last checked: 8 hours ago
Listing updated: April 26, 2024 at 12:54pm
Listing Provided by:
Jennifer L Bartone 440-964-7142harborrealty@gmail.com,
Harbor Realty,
Jarrod Dixon 440-645-7467,
Harbor Realty
Bought with:
Bruce Schlosser, 356001
Berkshire Hathaway HomeServices Professional Realty
Source: MLS Now,MLS#: 5022163 Originating MLS: Ashtabula County REALTORS
Originating MLS: Ashtabula County REALTORS
Facts & features
Interior
Bedrooms & bathrooms
- Bedrooms: 3
- Bathrooms: 2
- Full bathrooms: 1
- 1/2 bathrooms: 1
- Main level bathrooms: 1
Bedroom
- Description: Flooring: Laminate
- Level: Second
- Dimensions: 10 x 12
Bedroom
- Description: Flooring: Laminate
- Level: Second
- Dimensions: 10 x 12
Bedroom
- Description: Flooring: Laminate
- Level: Second
- Dimensions: 10 x 8
Bathroom
- Description: Flooring: Ceramic Tile
- Level: First
- Dimensions: 6 x 6
Bathroom
- Description: Flooring: Linoleum
- Level: Second
- Dimensions: 10 x 9
Dining room
- Description: Flooring: Wood
- Level: First
- Dimensions: 12 x 11
Kitchen
- Description: Flooring: Wood
- Level: First
- Dimensions: 10 x 11
Living room
- Description: Flooring: Wood
- Features: Fireplace
- Level: First
- Dimensions: 22 x 12
Sunroom
- Description: Flooring: Wood
- Level: First
- Dimensions: 13 x 8
Heating
- Fireplace(s), Gas, Hot Water, Radiant, Steam
Cooling
- Other
Appliances
- Included: Dishwasher, Microwave, Range, Refrigerator
- Laundry: In Basement
Features
- Basement: Concrete
- Number of fireplaces: 1
- Fireplace features: Living Room, Gas
Interior area
- Total structure area: 1,504
- Total interior livable area: 1,504 sqft
- Finished area above ground: 1,504
Property
Parking
- Total spaces: 4
- Parking features: Concrete, Driveway, Detached, Electricity, Garage Faces Front, Garage, Garage Door Opener, Heated Garage, See Remarks, Water Available
- Garage spaces: 4
Features
- Levels: Two
- Stories: 2
- Patio & porch: Covered, Front Porch, Patio
- Exterior features: Garden, Other
- Fencing: Full
Lot
- Size: 0.25 Acres
- Dimensions: 75 x 145
- Features: Back Yard
Details
- Additional parcels included: 500032002700
- Parcel number: 500032002800
Construction
Type & style
- Home type: SingleFamily
- Architectural style: Other
- Property subtype: Single Family Residence
Materials
- Vinyl Siding
- Roof: Asphalt,Fiberglass
Condition
- Updated/Remodeled
- Year built: 1900
Utilities & green energy
- Sewer: Public Sewer
- Water: Public
Community & neighborhood
Security
- Security features: Security System, Smoke Detector(s)
Location
- Region: Ashtabula
- Subdivision: Saybrook Gorf
Price history
| Date | Event | Price |
|---|---|---|
| 4/22/2024 | Sold | $198,000-5.3%$132/sqft |
Source: | ||
| 4/6/2024 | Pending sale | $209,000$139/sqft |
Source: | ||
| 3/11/2024 | Contingent | $209,000$139/sqft |
Source: | ||
| 3/7/2024 | Listed for sale | $209,000+74.2%$139/sqft |
Source: | ||
| 10/2/2017 | Sold | $120,000-5.5%$80/sqft |
Source: MLS Now #3916385 | ||
Public tax history
| Year | Property taxes | Tax assessment |
|---|---|---|
| 2024 | $2,644 -0.5% | $52,860 |
| 2023 | $2,659 +21.5% | $52,860 +39% |
| 2022 | $2,188 -0.8% | $38,020 |
Find assessor info on the county website
Neighborhood: 44004
Nearby schools
GreatSchools rating
- NAHuron Primary SchoolGrades: 1Distance: 1.5 mi
- 6/10Lakeside Junior High SchoolGrades: 7-8Distance: 3.6 mi
- 3/10Lakeside High SchoolGrades: 9-12Distance: 3.6 mi
Schools provided by the listing agent
- District: Ashtabula Area CSD - 401
Source: MLS Now. This data may not be complete. We recommend contacting the local school district to confirm school assignments for this home.

Get pre-qualified for a loan
At Zillow Home Loans, we can pre-qualify you in as little as 5 minutes with no impact to your credit score.An equal housing lender. NMLS #10287.
Sell for more on Zillow
Get a free Zillow Showcase℠ listing and you could sell for .
$226,800
2% more+ $4,536
With Zillow Showcase(estimated)
$231,336
