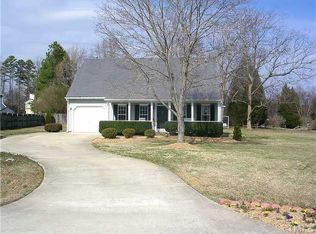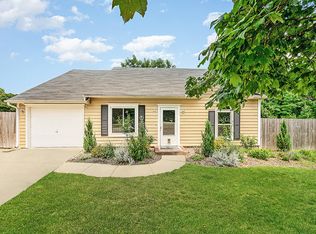Rare classic farmhouse home in N. Durham. 1934 beauty w/extensive hardwood floors & old home charm. Enjoy the wide rocking chair front porch as you overlook your garden area. Nicely landscaped w/lots of flowering trees & shrubs. Home features newer exterior paint, new black oversized gutters & porch roof. Other features include smooth ceilings, extensive moldings, built in hutch in DR, modern kitchen w/beadboard backsplash & light bright master bath w/classic claw foot tub.
This property is off market, which means it's not currently listed for sale or rent on Zillow. This may be different from what's available on other websites or public sources.

