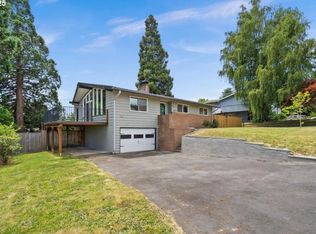Sold
$605,000
615 Meadow View Rd, Forest Grove, OR 97116
3beds
2,109sqft
Residential, Single Family Residence
Built in 1955
0.43 Acres Lot
$603,600 Zestimate®
$287/sqft
$2,864 Estimated rent
Home value
$603,600
$573,000 - $640,000
$2,864/mo
Zestimate® history
Loading...
Owner options
Explore your selling options
What's special
PRICE REDUCED! Great value for this updated, spacious, single-level 3 bed/2 bath ranch home on .43 acres featuring Coast Range views and a well-designed floor plan. The light and bright living room boasts hardwood floors, a wood-burning fireplace, and a window seat to enjoy the views. The updated kitchen includes modern cabinets, quartz counters, and a pantry. A spacious family room offers ample space for gatherings with access to both the front porch views and the private backyard deck.The freshly painted exterior and presidential roof ensure lasting durability.The primary bedroom includes a walk in shower, access to a private covered porch and a bonus space that could serve as a dressing room or office. The third bedroom has extra bonus space that could be used for a workout area, office, or additional family space.The private backyard features a deck, tool shed, and plenty of room for outdoor activities. With RV/toy parking, 2 car garage and extra long driveway, this property offers easy access for all your recreational needs. Located in a peaceful area with no HOA, this home combines modern updates with classic charm and seamless single-level living.
Zillow last checked: 8 hours ago
Listing updated: November 10, 2025 at 04:05pm
Listed by:
Christina Skipper #AGENT_PHONE,
eXp Realty, LLC,
Joe Skipper 503-577-8853,
eXp Realty, LLC
Bought with:
Jimmy McDowell, 201217946
Premiere Property Group, LLC
Source: RMLS (OR),MLS#: 688362225
Facts & features
Interior
Bedrooms & bathrooms
- Bedrooms: 3
- Bathrooms: 2
- Full bathrooms: 2
- Main level bathrooms: 2
Primary bedroom
- Features: Hardwood Floors, Patio, Ensuite
- Level: Main
- Area: 255
- Dimensions: 17 x 15
Bedroom 2
- Features: Hardwood Floors
- Level: Main
- Area: 110
- Dimensions: 10 x 11
Bedroom 3
- Features: Hardwood Floors
- Level: Main
- Area: 190
- Dimensions: 10 x 19
Dining room
- Features: Hardwood Floors
- Level: Main
- Area: 100
- Dimensions: 10 x 10
Family room
- Features: Exterior Entry, Patio, Wallto Wall Carpet
- Level: Main
- Area: 399
- Dimensions: 19 x 21
Kitchen
- Features: Pantry, Quartz
- Level: Main
- Area: 204
- Width: 17
Living room
- Features: Fireplace, Hardwood Floors
- Level: Main
- Area: 330
- Dimensions: 15 x 22
Heating
- Forced Air, Fireplace(s)
Cooling
- Heat Pump
Appliances
- Included: Dishwasher, Disposal, Stainless Steel Appliance(s), Electric Water Heater
Features
- Quartz, Pantry, Tile
- Flooring: Hardwood, Tile, Wall to Wall Carpet
- Basement: Crawl Space
- Number of fireplaces: 1
- Fireplace features: Wood Burning
Interior area
- Total structure area: 2,109
- Total interior livable area: 2,109 sqft
Property
Parking
- Total spaces: 2
- Parking features: Driveway, RV Access/Parking, Detached
- Garage spaces: 2
- Has uncovered spaces: Yes
Accessibility
- Accessibility features: Garage On Main, Main Floor Bedroom Bath, Minimal Steps, One Level, Parking, Walkin Shower, Accessibility
Features
- Levels: One
- Stories: 1
- Patio & porch: Deck, Porch, Patio
- Exterior features: Yard, Exterior Entry
- Fencing: Fenced
- Has view: Yes
- View description: Mountain(s), Territorial
Lot
- Size: 0.43 Acres
- Features: Level, Private, SqFt 15000 to 19999
Details
- Additional structures: ToolShed
- Parcel number: R780300
Construction
Type & style
- Home type: SingleFamily
- Architectural style: Ranch
- Property subtype: Residential, Single Family Residence
Materials
- Wood Siding
- Foundation: Other
- Roof: Composition
Condition
- Resale
- New construction: No
- Year built: 1955
Utilities & green energy
- Sewer: Public Sewer
- Water: Public
Community & neighborhood
Location
- Region: Forest Grove
- Subdivision: Far View Terrace
Other
Other facts
- Listing terms: Cash,Conventional,FHA,VA Loan
- Road surface type: Paved
Price history
| Date | Event | Price |
|---|---|---|
| 10/30/2025 | Sold | $605,000-3.2%$287/sqft |
Source: | ||
| 9/29/2025 | Pending sale | $625,000$296/sqft |
Source: | ||
| 5/20/2025 | Price change | $625,000-1.9%$296/sqft |
Source: | ||
| 4/16/2025 | Listed for sale | $637,000+45.1%$302/sqft |
Source: | ||
| 6/28/2018 | Sold | $439,000-1.3%$208/sqft |
Source: | ||
Public tax history
| Year | Property taxes | Tax assessment |
|---|---|---|
| 2025 | $6,509 +2.8% | $345,260 +3% |
| 2024 | $6,333 +3.7% | $335,210 +3% |
| 2023 | $6,109 +14.4% | $325,450 +3% |
Find assessor info on the county website
Neighborhood: 97116
Nearby schools
GreatSchools rating
- 3/10Tom Mccall Upper Elementary SchoolGrades: 5-6Distance: 1 mi
- 3/10Neil Armstrong Middle SchoolGrades: 7-8Distance: 3.2 mi
- 8/10Forest Grove High SchoolGrades: 9-12Distance: 0.8 mi
Schools provided by the listing agent
- Elementary: Harvey Clark
- Middle: Neil Armstrong
- High: Forest Grove
Source: RMLS (OR). This data may not be complete. We recommend contacting the local school district to confirm school assignments for this home.
Get a cash offer in 3 minutes
Find out how much your home could sell for in as little as 3 minutes with a no-obligation cash offer.
Estimated market value$603,600
Get a cash offer in 3 minutes
Find out how much your home could sell for in as little as 3 minutes with a no-obligation cash offer.
Estimated market value
$603,600
