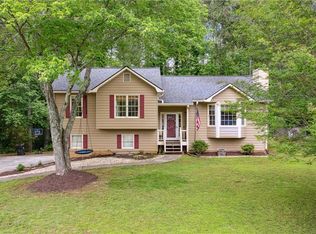Closed
$370,000
615 Maplelake Dr, Acworth, GA 30101
3beds
2,067sqft
Single Family Residence, Residential
Built in 1994
0.48 Acres Lot
$371,000 Zestimate®
$179/sqft
$2,105 Estimated rent
Home value
$371,000
$330,000 - $416,000
$2,105/mo
Zestimate® history
Loading...
Owner options
Explore your selling options
What's special
Live the green life with solar powered electric (on grid) home, ensuring super low energy bills averaging just $30 per month. Discover this stunning open concept home situated on nearly a half-acre private wooded lot in the desirable Maplewood Subdivision. As you enter the welcoming foyer and family room, complete with vaulted ceilings and a real wood burning fireplace, you'll immediately feel at home. The spacious kitchen features a large island with granite countertops, a tile backsplash, a separate dining area, and stainless-steel appliances. This open plan is perfect for entertaining and family gatherings. You'll love the beautifully renovated master bathroom, featuring a double vanity, custom tiled walk-in shower, garden tub, and a large closet. The large deck, accessible from the kitchen, offers a peaceful view of the private backyard, ideal for relaxation at the end of the day. Did I mention...more living space? The fun is in the basement retreat with your choice of hanging out and watching a movie in the large media/game room or sit back and enjoy a beverage at the custom bar. This home is priced to sell and ready for you to make it your own. Don't miss out on this amazing opportunity! Preferred lender Travis Newberry with Princeton Mortgage will offer 1/2 off Origination Fee!
Zillow last checked: 8 hours ago
Listing updated: July 18, 2024 at 10:52pm
Listing Provided by:
Mr Woodstock and Associates,
Quantum Realty Inc,
Dana Possick,
Quantum Realty Inc
Bought with:
MARY KITCHENS, 264394
BHGRE Metro Brokers
Source: FMLS GA,MLS#: 7402394
Facts & features
Interior
Bedrooms & bathrooms
- Bedrooms: 3
- Bathrooms: 2
- Full bathrooms: 2
Primary bedroom
- Features: None
- Level: None
Bedroom
- Features: None
Primary bathroom
- Features: Double Vanity, Separate Tub/Shower, Soaking Tub
Dining room
- Features: Open Concept, Separate Dining Room
Kitchen
- Features: Cabinets Other, Cabinets White, Solid Surface Counters, Stone Counters, View to Family Room
Heating
- Central, Forced Air, Natural Gas
Cooling
- Ceiling Fan(s), Central Air
Appliances
- Included: Dishwasher, ENERGY STAR Qualified Appliances, Gas Range
- Laundry: In Hall, Laundry Closet
Features
- Double Vanity, High Ceilings 9 ft Main
- Flooring: Hardwood, Laminate
- Windows: Double Pane Windows
- Basement: Finished,Partial
- Number of fireplaces: 1
- Fireplace features: Factory Built, Gas Starter, Great Room
- Common walls with other units/homes: No Common Walls
Interior area
- Total structure area: 2,067
- Total interior livable area: 2,067 sqft
Property
Parking
- Total spaces: 2
- Parking features: Attached, Drive Under Main Level, Garage
- Attached garage spaces: 2
Accessibility
- Accessibility features: None
Features
- Levels: One and One Half
- Stories: 1
- Patio & porch: Deck
- Exterior features: Private Yard, Rain Gutters, Rear Stairs
- Pool features: None
- Spa features: None
- Fencing: None
- Has view: Yes
- View description: Rural, Trees/Woods
- Waterfront features: None
- Body of water: None
Lot
- Size: 0.48 Acres
- Features: Back Yard, Front Yard, Landscaped, Level, Private
Details
- Additional structures: None
- Parcel number: 032717
- Other equipment: None
- Horse amenities: None
Construction
Type & style
- Home type: SingleFamily
- Architectural style: Traditional
- Property subtype: Single Family Residence, Residential
Materials
- Frame, Other
- Foundation: Slab
- Roof: Shingle
Condition
- Updated/Remodeled
- New construction: No
- Year built: 1994
Utilities & green energy
- Electric: 110 Volts
- Sewer: Septic Tank
- Water: Public
- Utilities for property: Cable Available, Electricity Available, Natural Gas Available, Phone Available, Underground Utilities, Water Available
Green energy
- Energy efficient items: Appliances
- Energy generation: Solar
Community & neighborhood
Security
- Security features: None
Community
- Community features: None
Location
- Region: Acworth
- Subdivision: Maplewood
HOA & financial
HOA
- Has HOA: No
Other
Other facts
- Listing terms: 1031 Exchange,Cash,Conventional,FHA
- Road surface type: Asphalt
Price history
| Date | Event | Price |
|---|---|---|
| 7/17/2024 | Sold | $370,000+0.7%$179/sqft |
Source: | ||
| 6/30/2024 | Pending sale | $367,500$178/sqft |
Source: | ||
| 6/13/2024 | Listed for sale | $367,500+22.5%$178/sqft |
Source: | ||
| 7/14/2021 | Sold | $300,000+7.1%$145/sqft |
Source: | ||
| 6/16/2021 | Contingent | $280,000$135/sqft |
Source: | ||
Public tax history
| Year | Property taxes | Tax assessment |
|---|---|---|
| 2025 | $3,607 +8.1% | $152,760 +13.5% |
| 2024 | $3,336 -8.8% | $134,612 -5.7% |
| 2023 | $3,658 +15.5% | $142,824 +28.9% |
Find assessor info on the county website
Neighborhood: 30101
Nearby schools
GreatSchools rating
- 6/10Roland W. Russom Elementary SchoolGrades: PK-5Distance: 0.5 mi
- 6/10East Paulding Middle SchoolGrades: 6-8Distance: 6 mi
- 7/10North Paulding High SchoolGrades: 9-12Distance: 5.1 mi
Schools provided by the listing agent
- Elementary: Roland W. Russom
- Middle: East Paulding
- High: North Paulding
Source: FMLS GA. This data may not be complete. We recommend contacting the local school district to confirm school assignments for this home.
Get a cash offer in 3 minutes
Find out how much your home could sell for in as little as 3 minutes with a no-obligation cash offer.
Estimated market value
$371,000
Get a cash offer in 3 minutes
Find out how much your home could sell for in as little as 3 minutes with a no-obligation cash offer.
Estimated market value
$371,000
