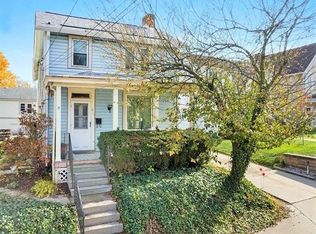Sold for $52,000 on 09/29/25
$52,000
615 Maple St, Coraopolis, PA 15108
2beds
1,050sqft
Single Family Residence
Built in 1931
2,731.21 Square Feet Lot
$-- Zestimate®
$50/sqft
$1,310 Estimated rent
Home value
Not available
Estimated sales range
Not available
$1,310/mo
Zestimate® history
Loading...
Owner options
Explore your selling options
What's special
This charming 2-story home at 615 Maple St offers great potential for the right buyer. With a spacious layout, the property features a welcoming front porch, a large living room, and a separate dining area. The kitchen provides plenty of room for customization and upgrades. Upstairs, you’ll find two generously sized bedrooms, perfect for relaxation and privacy. The home’s interior offers a solid foundation for renovation, with original hardwood floors, large windows, and classic architectural details throughout. The backyard is a private space, ideal for outdoor entertaining or gardening. Located in a quiet neighborhood, this property is just minutes from local shops, schools, and highways, providing easy access to everything Coraopolis and surrounding areas have to offer. Bring your vision and restore this house to its full potential! —don’t miss out on this opportunity. schedule a viewing.
Zillow last checked: 8 hours ago
Listing updated: September 30, 2025 at 08:38am
Listed by:
Myles Mazzanti 412-533-3358,
MILESTONE REALTY
Bought with:
Meredith Koon, RS350048
REALTY ONE GROUP GOLD STANDARD
Source: WPMLS,MLS#: 1686579 Originating MLS: West Penn Multi-List
Originating MLS: West Penn Multi-List
Facts & features
Interior
Bedrooms & bathrooms
- Bedrooms: 2
- Bathrooms: 1
- Full bathrooms: 1
Primary bedroom
- Level: Main
- Dimensions: 13X11
Bedroom 2
- Level: Main
- Dimensions: 11x11
Dining room
- Level: Main
- Dimensions: 11x11
Kitchen
- Level: Main
- Dimensions: 10x8
Living room
- Level: Main
- Dimensions: 14x11
Heating
- Gas
Features
- Flooring: Hardwood, Vinyl
Interior area
- Total structure area: 1,050
- Total interior livable area: 1,050 sqft
Property
Parking
- Parking features: On Street
- Has uncovered spaces: Yes
Features
- Levels: Two
- Stories: 2
Lot
- Size: 2,731 sqft
- Dimensions: 0.0627
Details
- Parcel number: 0342K00112000000
- Special conditions: In Foreclosure
Construction
Type & style
- Home type: SingleFamily
- Architectural style: Two Story
- Property subtype: Single Family Residence
Materials
- Frame
- Roof: Asphalt
Condition
- Resale
- Year built: 1931
Utilities & green energy
- Sewer: Public Sewer
- Water: Public
Community & neighborhood
Location
- Region: Coraopolis
Price history
| Date | Event | Price |
|---|---|---|
| 9/29/2025 | Sold | $52,000-13.8%$50/sqft |
Source: | ||
| 12/12/2024 | Listing removed | $60,300$57/sqft |
Source: | ||
| 12/6/2024 | Price change | $60,300-10%$57/sqft |
Source: | ||
| 11/20/2024 | Listed for sale | $67,000$64/sqft |
Source: | ||
| 11/18/2024 | Contingent | $67,000$64/sqft |
Source: | ||
Public tax history
| Year | Property taxes | Tax assessment |
|---|---|---|
| 2025 | $2,204 +73.4% | $48,600 +58.8% |
| 2024 | $1,271 +778.3% | $30,600 |
| 2023 | $145 | $30,600 |
Find assessor info on the county website
Neighborhood: 15108
Nearby schools
GreatSchools rating
- 5/10Cornell El SchoolGrades: K-6Distance: 0.5 mi
- 4/10Cornell High SchoolGrades: 7-12Distance: 0.2 mi
Schools provided by the listing agent
- District: Cornell
Source: WPMLS. This data may not be complete. We recommend contacting the local school district to confirm school assignments for this home.

Get pre-qualified for a loan
At Zillow Home Loans, we can pre-qualify you in as little as 5 minutes with no impact to your credit score.An equal housing lender. NMLS #10287.
