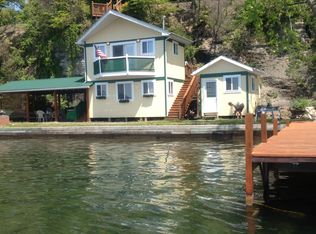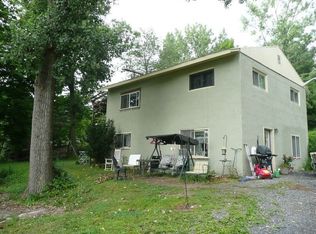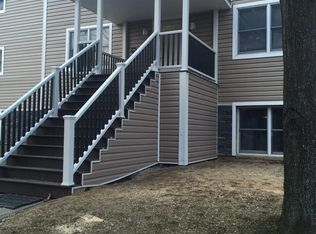Closed
$904,500
615 Lansing Station Rd, Lansing, NY 14882
4beds
3,188sqft
Single Family Residence
Built in 1958
0.66 Acres Lot
$1,059,500 Zestimate®
$284/sqft
$2,892 Estimated rent
Home value
$1,059,500
$975,000 - $1.18M
$2,892/mo
Zestimate® history
Loading...
Owner options
Explore your selling options
What's special
Waterfront Wonderful. Architect-designed 4 BR, 2.5 Bath Year-Round Lansing Lakehouse.136 feet of Lakefront. 2-Story Boathouse and Dock. .66 Acres - Deep Back Yard. Just 10 Minutes to Myers Park, 20 Minutes to Cornell. Casual comfortable feel with extra level of sophistication with many custom details. Open Concept. Plenty of room for guests with great indoor-outdoor living spaces. Rooms with a View - A Lake Wall of Windows. Sunlight streams in! Hardwood Floors. Gourmet Kitchen with Breakfast Bar, Island, Stainless Appliances. Fireplace surrounded by Built-in Bookcases. Dining Area opens to a fabulous All-Season Sunroom and Large Deck. Main Level Primary Suite with Office opens to Deck. Tile Baths. Spacious Finished Walkout Lower Level - Family Room opens to Patio PLUS Music Room and Guest Kitchen. Perennial Gardens. Fenced Dog Run. It's about being on the water. This is a place with the gravitational pull to bring your family and friendsit's what you've been dreaming about!
Zillow last checked: 8 hours ago
Listing updated: March 21, 2024 at 01:41pm
Listed by:
Laurel Guy 607-227-1556,
Warren Real Estate of Ithaca Inc. (Downtown)
Bought with:
Sara Rovitz, 10401363565
Warren Real Estate of Ithaca Inc.
Source: NYSAMLSs,MLS#: R1508001 Originating MLS: Ithaca Board of Realtors
Originating MLS: Ithaca Board of Realtors
Facts & features
Interior
Bedrooms & bathrooms
- Bedrooms: 4
- Bathrooms: 3
- Full bathrooms: 2
- 1/2 bathrooms: 1
- Main level bathrooms: 2
- Main level bedrooms: 1
Bedroom 1
- Level: First
- Dimensions: 16 x 11
Bedroom 1
- Level: First
- Dimensions: 16.00 x 11.00
Bedroom 2
- Level: Lower
- Dimensions: 13 x 11
Bedroom 2
- Level: Lower
- Dimensions: 13.00 x 11.00
Bedroom 3
- Level: Lower
- Dimensions: 14 x 11
Bedroom 3
- Level: Lower
- Dimensions: 14.00 x 11.00
Bedroom 4
- Level: Lower
- Dimensions: 10 x 11
Bedroom 4
- Level: Lower
- Dimensions: 10.00 x 11.00
Dining room
- Level: First
- Dimensions: 12 x 10
Dining room
- Level: First
- Dimensions: 12.00 x 10.00
Family room
- Level: Lower
- Dimensions: 16 x 11
Family room
- Level: Lower
- Dimensions: 16.00 x 11.00
Kitchen
- Level: First
- Dimensions: 15 x 13
Kitchen
- Level: First
- Dimensions: 15.00 x 13.00
Living room
- Level: First
- Dimensions: 21 x 19
Living room
- Level: First
- Dimensions: 21.00 x 19.00
Other
- Level: First
- Dimensions: 14 x 12
Other
- Level: First
- Dimensions: 21 x 10
Other
- Level: Lower
- Dimensions: 11 x 10
Other
- Level: Lower
- Dimensions: 11 x 9
Other
- Level: First
- Dimensions: 21.00 x 10.00
Other
- Level: Lower
- Dimensions: 11.00 x 9.00
Other
- Level: Lower
- Dimensions: 11.00 x 10.00
Other
- Level: First
- Dimensions: 14.00 x 12.00
Heating
- Electric, Baseboard
Cooling
- Window Unit(s)
Appliances
- Included: Dryer, Dishwasher, Exhaust Fan, Electric Water Heater, Gas Oven, Gas Range, Microwave, Refrigerator, Range Hood, Washer
- Laundry: Main Level
Features
- Breakfast Bar, Ceiling Fan(s), Den, Separate/Formal Dining Room, Entrance Foyer, Eat-in Kitchen, Separate/Formal Living Room, Granite Counters, Great Room, Home Office, Kitchen Island, Living/Dining Room, Second Kitchen, Storage, Solid Surface Counters, Natural Woodwork, Bath in Primary Bedroom, Main Level Primary, Primary Suite
- Flooring: Ceramic Tile, Hardwood, Varies
- Basement: Full,Finished
- Number of fireplaces: 1
Interior area
- Total structure area: 3,188
- Total interior livable area: 3,188 sqft
Property
Parking
- Total spaces: 1
- Parking features: Attached, Electricity, Garage, Garage Door Opener
- Attached garage spaces: 1
Features
- Levels: Two
- Stories: 2
- Patio & porch: Balcony, Deck, Open, Patio, Porch
- Exterior features: Blacktop Driveway, Balcony, Deck, Fence, Patio, Private Yard, See Remarks
- Fencing: Partial
- Has view: Yes
- View description: Water
- Has water view: Yes
- Water view: Water
- Waterfront features: Beach Access, Dock Access, Lake
- Body of water: Cayuga Lake
- Frontage length: 136
Lot
- Size: 0.66 Acres
- Dimensions: 139 x 216
Details
- Additional structures: Pool House
- Parcel number: 50328901300000020210000000
- Special conditions: Estate
Construction
Type & style
- Home type: SingleFamily
- Architectural style: Contemporary
- Property subtype: Single Family Residence
Materials
- Cedar
- Foundation: Poured
- Roof: Asphalt
Condition
- Resale
- Year built: 1958
Utilities & green energy
- Sewer: Septic Tank
- Water: Well
- Utilities for property: Cable Available, High Speed Internet Available
Community & neighborhood
Location
- Region: Lansing
Other
Other facts
- Listing terms: Conventional
Price history
| Date | Event | Price |
|---|---|---|
| 3/20/2024 | Sold | $904,500-6.3%$284/sqft |
Source: | ||
| 11/27/2023 | Contingent | $965,000$303/sqft |
Source: | ||
| 11/2/2023 | Listed for sale | $965,000+41.4%$303/sqft |
Source: | ||
| 10/21/2015 | Sold | $682,500+148.2%$214/sqft |
Source: Public Record Report a problem | ||
| 8/12/2003 | Sold | $275,000$86/sqft |
Source: Public Record Report a problem | ||
Public tax history
| Year | Property taxes | Tax assessment |
|---|---|---|
| 2024 | -- | $925,000 +12.1% |
| 2023 | -- | $825,000 +10% |
| 2022 | -- | $750,000 +10.3% |
Find assessor info on the county website
Neighborhood: 14882
Nearby schools
GreatSchools rating
- 7/10Lansing Middle SchoolGrades: 5-8Distance: 4.8 mi
- 8/10Lansing High SchoolGrades: 9-12Distance: 4.9 mi
- 9/10Raymond C Buckley Elementary SchoolGrades: PK-4Distance: 5.1 mi
Schools provided by the listing agent
- Middle: Lansing Middle
- High: Lansing High
- District: Lansing
Source: NYSAMLSs. This data may not be complete. We recommend contacting the local school district to confirm school assignments for this home.


