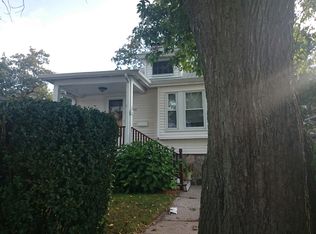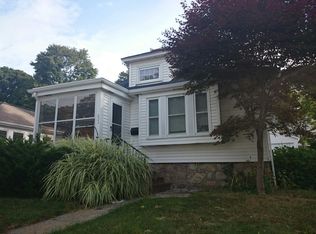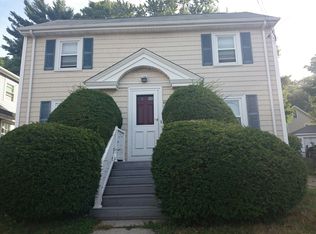Sold for $635,000
$635,000
615 Lagrange St, West Roxbury, MA 02132
3beds
1,540sqft
Single Family Residence
Built in 1915
5,610 Square Feet Lot
$613,500 Zestimate®
$412/sqft
$3,536 Estimated rent
Home value
$613,500
$583,000 - $644,000
$3,536/mo
Zestimate® history
Loading...
Owner options
Explore your selling options
What's special
This delightful bungalow at 615 Lagrange St offers the perfect blend of character and potential in a great West Roxbury neighborhood. Step inside to discover a cozy living room featuring a charming fireplace leading to an open-plan kitchen/dining area. The main floor features two bedrooms (one with no closet) and a well-appointed full bath, while the upstairs includes two additional bedrooms. The property also consists of a detached one-car garage. Roof, heating, and electrical systems all look newer. This location is a short distance from the Commuter Train to Boston, a local supermarket, Starbucks, shops, fine restaurants, Billings Field playground, and Millennium Park. ESTATE SALE. SOLD 'AS IS 'WHERE IS' SUBJECT TO LICENSE TO SELL
Zillow last checked: 8 hours ago
Listing updated: October 10, 2025 at 10:12am
Listed by:
Mary Forde 617-823-3146,
Insight Realty Group, Inc. 617-323-2300
Bought with:
Mike Panza
Panza Home Group
Source: MLS PIN,MLS#: 73396370
Facts & features
Interior
Bedrooms & bathrooms
- Bedrooms: 3
- Bathrooms: 2
- Full bathrooms: 1
- 1/2 bathrooms: 1
Primary bedroom
- Features: Flooring - Hardwood
- Level: First
Bedroom 2
- Features: Flooring - Hardwood
- Level: First
Bedroom 3
- Features: Flooring - Hardwood
- Level: Second
Bedroom 4
- Features: Flooring - Hardwood
- Level: Second
Dining room
- Features: Flooring - Hardwood
- Level: First
Kitchen
- Features: Flooring - Hardwood, Countertops - Upgraded, Cabinets - Upgraded, Open Floorplan, Recessed Lighting, Gas Stove
- Level: First
Living room
- Features: Flooring - Hardwood
- Level: First
Heating
- Hot Water
Cooling
- Window Unit(s)
Appliances
- Included: Gas Water Heater, Range, Refrigerator
Features
- Flooring: Hardwood
- Basement: Full,Concrete,Unfinished
- Number of fireplaces: 1
- Fireplace features: Living Room
Interior area
- Total structure area: 1,540
- Total interior livable area: 1,540 sqft
- Finished area above ground: 1,540
Property
Parking
- Total spaces: 3
- Parking features: Detached, Paved Drive, Off Street
- Garage spaces: 1
- Uncovered spaces: 2
Features
- Patio & porch: Porch - Enclosed
- Exterior features: Porch - Enclosed
Lot
- Size: 5,610 sqft
Details
- Parcel number: 1432158
- Zoning: RES
Construction
Type & style
- Home type: SingleFamily
- Architectural style: Cottage,Bungalow
- Property subtype: Single Family Residence
Materials
- Foundation: Stone
- Roof: Shingle
Condition
- Year built: 1915
Utilities & green energy
- Electric: Circuit Breakers, 200+ Amp Service
- Sewer: Public Sewer
- Water: Public
- Utilities for property: for Gas Range
Community & neighborhood
Community
- Community features: Public Transportation, Park, Walk/Jog Trails
Location
- Region: West Roxbury
Price history
| Date | Event | Price |
|---|---|---|
| 10/10/2025 | Sold | $635,000+6%$412/sqft |
Source: MLS PIN #73396370 Report a problem | ||
| 7/10/2025 | Contingent | $599,000$389/sqft |
Source: MLS PIN #73396370 Report a problem | ||
| 6/25/2025 | Listed for sale | $599,000-3.4%$389/sqft |
Source: MLS PIN #73396370 Report a problem | ||
| 1/3/2023 | Sold | $620,000+0.2%$403/sqft |
Source: MLS PIN #73047027 Report a problem | ||
| 11/8/2022 | Contingent | $619,000$402/sqft |
Source: MLS PIN #73047027 Report a problem | ||
Public tax history
| Year | Property taxes | Tax assessment |
|---|---|---|
| 2025 | $7,089 +13.2% | $612,200 +6.5% |
| 2024 | $6,265 +25% | $574,800 +23.1% |
| 2023 | $5,013 +8.6% | $466,800 +10% |
Find assessor info on the county website
Neighborhood: West Roxbury
Nearby schools
GreatSchools rating
- 5/10Lyndon K-8 SchoolGrades: PK-8Distance: 0.4 mi
- 5/10Kilmer K-8 SchoolGrades: PK-8Distance: 1 mi
Get a cash offer in 3 minutes
Find out how much your home could sell for in as little as 3 minutes with a no-obligation cash offer.
Estimated market value$613,500
Get a cash offer in 3 minutes
Find out how much your home could sell for in as little as 3 minutes with a no-obligation cash offer.
Estimated market value
$613,500


