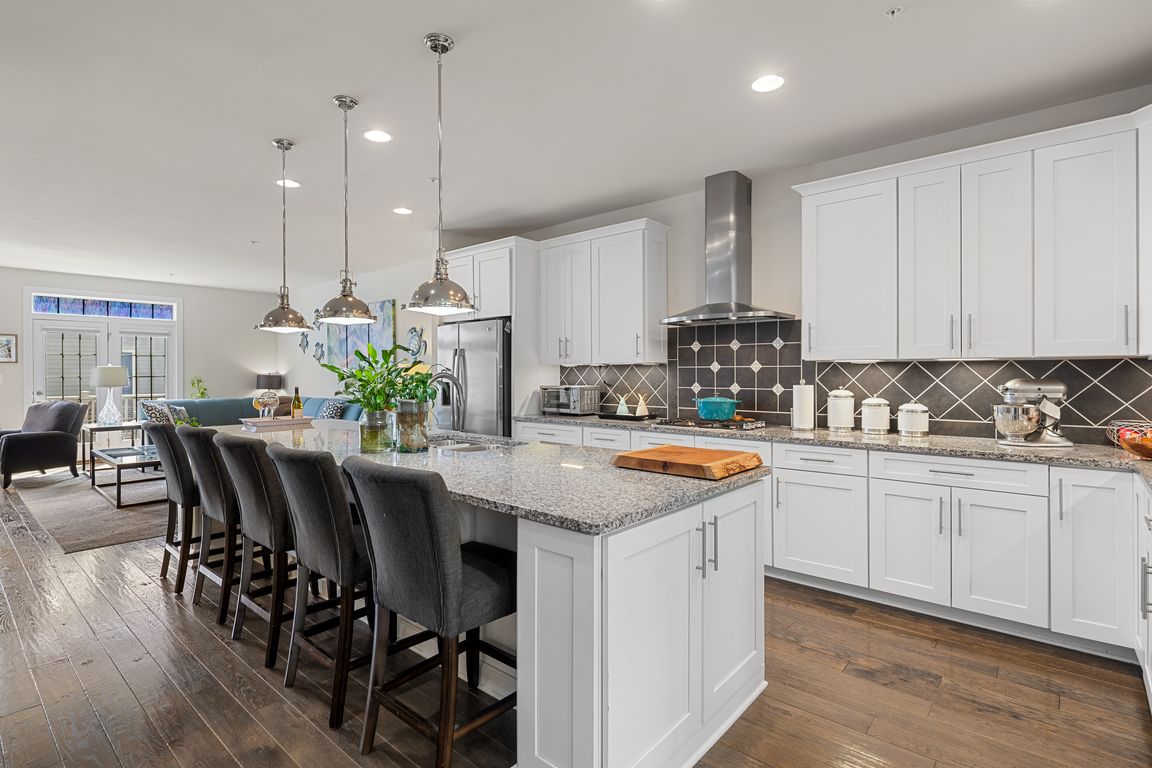
Under contract
$529,900
3beds
3,198sqft
615 Iron Way #30, Baltimore, MD 21208
3beds
3,198sqft
Single family residence
Built in 2017
1,742 sqft
2 Garage spaces
$166 price/sqft
$298 monthly HOA fee
What's special
Unlock the door to your future with an exclusive offer: Qualify for exceptional 5.25% financing rate and $3,100 per month payment for one year. $7,000 lender-specific grant available on this property OR $26,495 in down payment assistance meaning no down payment is required. ARM financing also available at 5.25% rate for ...
- 203 days |
- 42 |
- 2 |
Source: My State MLS,MLS#: 11477090
Travel times
Kitchen
Living Room
Primary Bedroom
Zillow last checked: 8 hours ago
Listing updated: August 25, 2025 at 10:33am
Listed by:
Vincent Steo 410-793-1616,
Your Home Sold Guaranteed Realty 410-793-1616
Source: My State MLS,MLS#: 11477090
Facts & features
Interior
Bedrooms & bathrooms
- Bedrooms: 3
- Bathrooms: 4
- Full bathrooms: 3
- 1/2 bathrooms: 1
Rooms
- Room types: Dining Room, En Suite, Family Room, First Floor Bathroom, Kitchen, Laundry Room, Living Room, Master Bedroom, Walk-in Closet
Kitchen
- Features: Open, Granite Counters
Basement
- Area: 0
Heating
- Natural Gas, Forced Air
Cooling
- Central
Appliances
- Included: Dishwasher, Disposal, Dryer, Refrigerator, Microwave, Oven, Washer, Stainless Steel Appliances
Features
- Laundry
- Flooring: Hardwood, Carpet, Tile
- Basement: Full,Finished,Garage,Walk-Out Access,Bathrooms(1)
- Number of fireplaces: 1
Interior area
- Total structure area: 3,198
- Total interior livable area: 3,198 sqft
- Finished area above ground: 3,198
Video & virtual tour
Property
Parking
- Total spaces: 2
- Parking features: Built In (Basement)
- Garage spaces: 2
Features
- Stories: 3
- Patio & porch: Deck
- Has view: Yes
- View description: Park, Scenic
Lot
- Size: 1,742.4 Square Feet
Details
- Parcel number: 03000.0000000000.000
- Lease amount: $0
Construction
Type & style
- Home type: SingleFamily
- Architectural style: Colonial
- Property subtype: Single Family Residence
Materials
- Frame, Brick Siding, Vinyl Siding
- Roof: Asphalt
Condition
- New construction: No
- Year built: 2017
Utilities & green energy
- Electric: Amps(0)
- Sewer: Municipal
- Water: Municipal
- Utilities for property: Naturl Gas Available
Community & HOA
HOA
- Has HOA: Yes
- HOA fee: $298 monthly
Location
- Region: Baltimore
Financial & listing details
- Price per square foot: $166/sqft
- Tax assessed value: $489,500
- Date on market: 4/16/2025
- Date available: 04/24/2025
- Listing agreement: Exclusive