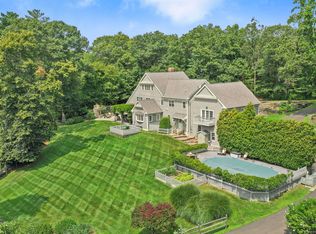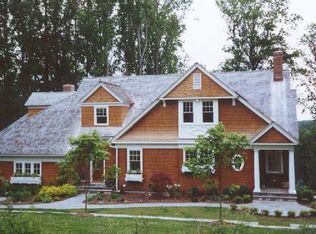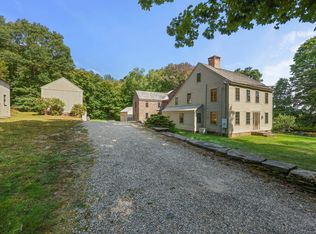Sold for $1,550,000
$1,550,000
615 Hoydens Hill Road, Fairfield, CT 06824
4beds
4,136sqft
Single Family Residence
Built in 1998
2.03 Acres Lot
$1,604,800 Zestimate®
$375/sqft
$8,933 Estimated rent
Home value
$1,604,800
$1.43M - $1.80M
$8,933/mo
Zestimate® history
Loading...
Owner options
Explore your selling options
What's special
Peaceful and convenient, 615 Hoydens Hill Rd offers the best of both worlds. Nestled into a tranquil neighborhood, surrounded by open space and beautifully maintained golf course fairways, yet minutes from shops, restaurants, beaches, and commuter options. Sited on 2 acres, privacy and serenity abound, with endless options to host family and friends. The bright eat-in kitchen brings the outside in, with custom-painted ceiling, granite counters, fully integrated, top-of-the-line appliances, floor-to-ceiling cabinets, ceramic floor and breakfast nook. Dining al fresco couldn't be easier with doors to both the charming front porch and back deck. Relax in the living room around the fireplace, entertain in the dining room, and watch the sunset from the new deck with lovely views of the expansive lawn. The 1st floor primary suite is a quiet retreat, featuring a walk-in closet, full bathroom and French Doors to the deck. A laundry room, office, mudroom, and half bath complete this level. The flexible floor plan offers 3 charming bedrooms upstairs, one with the option for a secondary primary suite with a spacious bathroom. A jack-and-jill bath connects the other bedrooms with walk-in closets. A bonus room above the 3 car attached garage and LL gym provide abundant extra living space. This pristine home offers a convenient location close to Fairfield's vibrant town center, coastal charm, and access to the Merritt yet set apart from it all with the feeling of a private country retreat.
Zillow last checked: 8 hours ago
Listing updated: January 24, 2025 at 10:22am
Listed by:
Pritchard Homes Team at William Raveis Real Estate,
Katie Cochran 401-575-0754,
William Raveis Real Estate 203-255-6841
Bought with:
Katie Cochran, RES.0812824
William Raveis Real Estate
Source: Smart MLS,MLS#: 24050538
Facts & features
Interior
Bedrooms & bathrooms
- Bedrooms: 4
- Bathrooms: 4
- Full bathrooms: 3
- 1/2 bathrooms: 1
Primary bedroom
- Features: High Ceilings, Ceiling Fan(s), French Doors, Full Bath, Walk-In Closet(s), Hardwood Floor
- Level: Main
- Area: 425 Square Feet
- Dimensions: 17 x 25
Bedroom
- Features: High Ceilings, Bedroom Suite, Ceiling Fan(s), Hardwood Floor
- Level: Upper
- Area: 350 Square Feet
- Dimensions: 14 x 25
Bedroom
- Features: High Ceilings, Ceiling Fan(s), Walk-In Closet(s), Hardwood Floor
- Level: Upper
- Area: 182 Square Feet
- Dimensions: 14 x 13
Bedroom
- Features: High Ceilings, Ceiling Fan(s), Walk-In Closet(s), Hardwood Floor
- Level: Upper
- Area: 247 Square Feet
- Dimensions: 13 x 19
Primary bathroom
- Features: Double-Sink, Full Bath, Stall Shower, Whirlpool Tub, Tile Floor
- Level: Main
- Area: 165 Square Feet
- Dimensions: 11 x 15
Bathroom
- Features: Tile Floor
- Level: Main
- Area: 30 Square Feet
- Dimensions: 5 x 6
Bathroom
- Features: Skylight, High Ceilings, Tub w/Shower, Tile Floor
- Level: Upper
- Area: 90 Square Feet
- Dimensions: 10 x 9
Bathroom
- Features: Remodeled, Skylight, Double-Sink, Stall Shower, Tile Floor
- Level: Upper
- Area: 63 Square Feet
- Dimensions: 7 x 9
Dining room
- Features: High Ceilings, French Doors, Hardwood Floor
- Level: Main
- Area: 208 Square Feet
- Dimensions: 13 x 16
Family room
- Features: High Ceilings, Bookcases, Built-in Features, Ceiling Fan(s), Hardwood Floor
- Level: Upper
- Area: 680 Square Feet
- Dimensions: 17 x 40
Kitchen
- Features: Bay/Bow Window, High Ceilings, Granite Counters, Eating Space, Kitchen Island, Tile Floor
- Level: Main
- Area: 403 Square Feet
- Dimensions: 13 x 31
Living room
- Features: High Ceilings, Built-in Features, Ceiling Fan(s), Gas Log Fireplace, French Doors, Hardwood Floor
- Level: Main
- Area: 432 Square Feet
- Dimensions: 24 x 18
Office
- Features: High Ceilings, Balcony/Deck, Bookcases, Built-in Features, Hardwood Floor
- Level: Main
- Area: 210 Square Feet
- Dimensions: 14 x 15
Heating
- Forced Air, Oil
Cooling
- Ceiling Fan(s), Central Air, Zoned
Appliances
- Included: Gas Cooktop, Electric Range, Oven, Microwave, Refrigerator, Subzero, Ice Maker, Dishwasher, Disposal, Washer, Dryer, Wine Cooler, Water Heater
- Laundry: Main Level, Mud Room
Features
- Open Floorplan, Entrance Foyer, Smart Thermostat
- Doors: French Doors
- Windows: Thermopane Windows
- Basement: Full,Unfinished,Sump Pump,Storage Space,Hatchway Access,Interior Entry,Concrete
- Attic: Storage,Floored,Walk-up
- Number of fireplaces: 1
Interior area
- Total structure area: 4,136
- Total interior livable area: 4,136 sqft
- Finished area above ground: 4,136
Property
Parking
- Total spaces: 3
- Parking features: Attached, Garage Door Opener
- Attached garage spaces: 3
Features
- Patio & porch: Porch, Deck
- Exterior features: Rain Gutters, Garden, Lighting, Stone Wall
- Waterfront features: Beach Access, Water Community
Lot
- Size: 2.03 Acres
- Features: Secluded, Borders Open Space, Landscaped
Details
- Parcel number: 124615
- Zoning: AAA
- Other equipment: Generator
Construction
Type & style
- Home type: SingleFamily
- Architectural style: Cape Cod,Colonial
- Property subtype: Single Family Residence
Materials
- Shingle Siding
- Foundation: Concrete Perimeter
- Roof: Asphalt
Condition
- New construction: No
- Year built: 1998
Utilities & green energy
- Sewer: Septic Tank
- Water: Well
- Utilities for property: Underground Utilities, Cable Available
Green energy
- Energy efficient items: Thermostat, Windows
Community & neighborhood
Security
- Security features: Security System
Location
- Region: Fairfield
- Subdivision: Greenfield Hill
Price history
| Date | Event | Price |
|---|---|---|
| 1/24/2025 | Sold | $1,550,000$375/sqft |
Source: | ||
| 10/31/2024 | Listed for sale | $1,550,000$375/sqft |
Source: | ||
| 10/17/2024 | Pending sale | $1,550,000$375/sqft |
Source: | ||
| 10/1/2024 | Listed for sale | $1,550,000+3.4%$375/sqft |
Source: | ||
| 5/2/2024 | Listing removed | $1,499,000$362/sqft |
Source: | ||
Public tax history
| Year | Property taxes | Tax assessment |
|---|---|---|
| 2025 | $19,792 +1.8% | $697,130 |
| 2024 | $19,450 +1.4% | $697,130 |
| 2023 | $19,178 +1% | $697,130 |
Find assessor info on the county website
Neighborhood: 06824
Nearby schools
GreatSchools rating
- 8/10Burr Elementary SchoolGrades: K-5Distance: 1 mi
- 7/10Tomlinson Middle SchoolGrades: 6-8Distance: 4.7 mi
- 9/10Fairfield Warde High SchoolGrades: 9-12Distance: 2.8 mi
Schools provided by the listing agent
- Elementary: Burr
- Middle: Tomlinson
- High: Fairfield Warde
Source: Smart MLS. This data may not be complete. We recommend contacting the local school district to confirm school assignments for this home.
Get pre-qualified for a loan
At Zillow Home Loans, we can pre-qualify you in as little as 5 minutes with no impact to your credit score.An equal housing lender. NMLS #10287.
Sell with ease on Zillow
Get a Zillow Showcase℠ listing at no additional cost and you could sell for —faster.
$1,604,800
2% more+$32,096
With Zillow Showcase(estimated)$1,636,896


