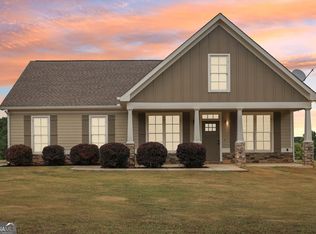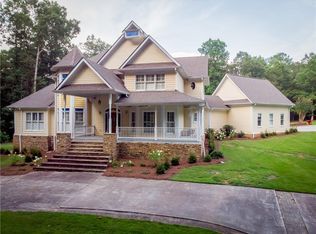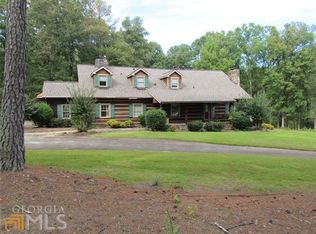Closed
$360,000
615 Henderson Mill Rd, Covington, GA 30014
6beds
4,000sqft
Single Family Residence
Built in 2013
65 Acres Lot
$363,400 Zestimate®
$90/sqft
$4,552 Estimated rent
Home value
$363,400
Estimated sales range
Not available
$4,552/mo
Zestimate® history
Loading...
Owner options
Explore your selling options
What's special
Nestled on a sprawling 65-acre estate in the serene countryside of Covington, GA, this unique property offers unparalleled privacy and natural beauty, backing up to the breathtaking Alcovy River. This expansive estate features not one, but two separate homes, together offering over 6,000 square feet of living space. With a combined total of more than 6 bedrooms and 5 bathrooms, there's ample room for family, guests, or even multi-generational living. Both homes boast modern conveniences while preserving the charm of country living, each with its own 2-car garage. Whether you're entertaining in one of the spacious living areas or enjoying the peaceful views from a private deck, this property offers a lifestyle of comfort and tranquility. Adding to the estate's versatility is an oversized barn/garage workshop, perfect for the hobbyist, car enthusiast, or for additional storage. The shared driveway elegantly leads to all structures, ensuring easy access while maintaining the estate's secluded ambiance. This is more than just a home; it's a private retreat where the beauty of nature meets modern luxury. Don't miss the opportunity to own this exceptional property along the Alcovy River, where every day feels like a getaway. Property has been surveyed Summer 2024 with active markers still in yard separating if interested into 2 parcels of 16 acres and 48 acres.
Zillow last checked: 8 hours ago
Listing updated: December 30, 2024 at 01:42pm
Listed by:
Tiffney Riffle 470-286-2912,
Keller Williams Premier
Bought with:
Brandy Perry, 368595
Sanders Real Estate
Source: GAMLS,MLS#: 10364170
Facts & features
Interior
Bedrooms & bathrooms
- Bedrooms: 6
- Bathrooms: 6
- Full bathrooms: 5
- 1/2 bathrooms: 1
- Main level bathrooms: 3
- Main level bedrooms: 3
Kitchen
- Features: Country Kitchen, Walk-in Pantry, Kitchen Island, Second Kitchen
Heating
- Central
Cooling
- Central Air
Appliances
- Included: Dishwasher, Refrigerator, Microwave, Oven/Range (Combo)
- Laundry: Upper Level
Features
- Walk-In Closet(s)
- Flooring: Hardwood
- Basement: None
- Number of fireplaces: 1
Interior area
- Total structure area: 4,000
- Total interior livable area: 4,000 sqft
- Finished area above ground: 4,000
- Finished area below ground: 0
Property
Parking
- Total spaces: 8
- Parking features: Attached
- Has attached garage: Yes
Features
- Levels: Two
- Stories: 2
- Has private pool: Yes
- Pool features: Above Ground
- Waterfront features: Private
Lot
- Size: 65 Acres
- Features: Pasture, Private
Details
- Parcel number: 0086000000008H00
Construction
Type & style
- Home type: SingleFamily
- Architectural style: Country/Rustic,Ranch,Traditional
- Property subtype: Single Family Residence
Materials
- Brick
- Roof: Composition
Condition
- Resale
- New construction: No
- Year built: 2013
Utilities & green energy
- Sewer: Septic Tank
- Water: Public
- Utilities for property: Cable Available, Electricity Available
Community & neighborhood
Community
- Community features: None
Location
- Region: Covington
- Subdivision: none
Other
Other facts
- Listing agreement: Exclusive Right To Sell
Price history
| Date | Event | Price |
|---|---|---|
| 6/9/2025 | Listing removed | $629,999$157/sqft |
Source: | ||
| 5/22/2025 | Listed for sale | $629,999-35.4%$157/sqft |
Source: | ||
| 5/15/2025 | Listing removed | $975,000$244/sqft |
Source: FMLS GA #7513161 Report a problem | ||
| 1/26/2025 | Listed for sale | $975,000+170.8%$244/sqft |
Source: | ||
| 12/13/2024 | Sold | $360,000-77.5%$90/sqft |
Source: | ||
Public tax history
| Year | Property taxes | Tax assessment |
|---|---|---|
| 2024 | $2,764 +5.7% | $148,680 +5.5% |
| 2023 | $2,615 +2.1% | $140,920 +24% |
| 2022 | $2,560 -1.2% | $113,640 +2.2% |
Find assessor info on the county website
Neighborhood: 30014
Nearby schools
GreatSchools rating
- 4/10Heard-Mixon Elementary SchoolGrades: PK-5Distance: 3.5 mi
- 4/10Indian Creek Middle SchoolGrades: 6-8Distance: 3.7 mi
- 3/10Alcovy High SchoolGrades: 9-12Distance: 4.1 mi
Schools provided by the listing agent
- Elementary: Mansfield
- Middle: Indian Creek
- High: Alcovy
Source: GAMLS. This data may not be complete. We recommend contacting the local school district to confirm school assignments for this home.
Get a cash offer in 3 minutes
Find out how much your home could sell for in as little as 3 minutes with a no-obligation cash offer.
Estimated market value$363,400
Get a cash offer in 3 minutes
Find out how much your home could sell for in as little as 3 minutes with a no-obligation cash offer.
Estimated market value
$363,400


