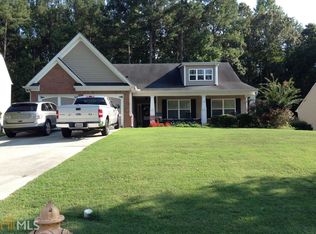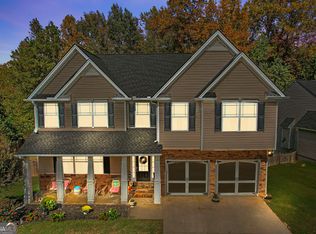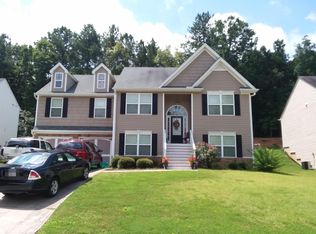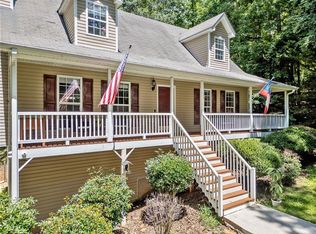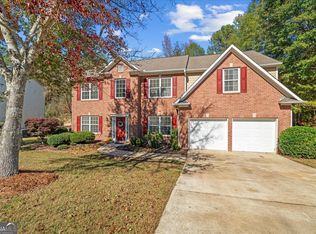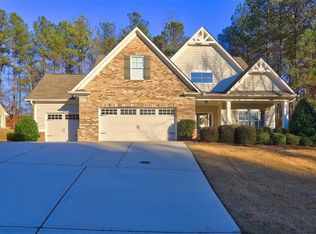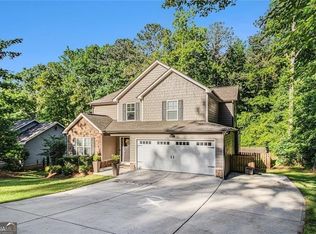Welcome to highly sought-after Reid Plantation! This rare ranch-style home offers an impressive 2,686 square feet of living space with 5 bedrooms and 2.5 baths-a true find. The open-concept design creates a natural flow throughout the main living areas. The oversized kitchen is a chef's dream with abundant counter and cabinet space, a 6-foot island, tiled backsplash, dedicated desk nook, and a bright eat-in area. Just off the kitchen, the formal dining room features elegant wainscoting and a convenient pass-through, making it perfect for gatherings. Relax in the sunroom with a good book, or unwind in the spacious living room complete with a cozy fireplace. The owner's suite is a retreat of its own, offering a private fireplace, dual closets, double vanities, a soaking tub, separate shower, and private water closet. Down the hall you'll find three additional full-sized bedrooms and a shared bath, plus an extra bedroom over the garage-ideal for guests, an office, or a bonus space. With so much room to spread out, this home truly has it all. Don't miss your chance to make this Reid Plantation gem yours!
Active
$389,000
615 Hemlock Ct, Villa Rica, GA 30180
5beds
2,686sqft
Est.:
Single Family Residence
Built in 2005
10,454.4 Square Feet Lot
$380,800 Zestimate®
$145/sqft
$37/mo HOA
What's special
Cozy fireplaceDedicated desk nookOpen-concept designOversized kitchenBright eat-in areaDual closetsPrivate water closet
- 160 days |
- 724 |
- 39 |
Zillow last checked: 8 hours ago
Listing updated: January 30, 2026 at 01:22pm
Listed by:
Marlon Knight 321-946-2815,
BHGRE Metro Brokers
Source: GAMLS,MLS#: 10601552
Tour with a local agent
Facts & features
Interior
Bedrooms & bathrooms
- Bedrooms: 5
- Bathrooms: 3
- Full bathrooms: 2
- 1/2 bathrooms: 1
- Main level bathrooms: 2
- Main level bedrooms: 4
Rooms
- Room types: Other
Kitchen
- Features: Kitchen Island, Pantry
Heating
- Central
Cooling
- Central Air
Appliances
- Included: Dishwasher, Refrigerator
- Laundry: Laundry Closet, In Hall
Features
- Double Vanity, High Ceilings, Master On Main Level, Separate Shower, Walk-In Closet(s)
- Flooring: Tile, Carpet, Laminate, Vinyl
- Windows: Double Pane Windows
- Basement: None
- Number of fireplaces: 2
- Fireplace features: Gas Starter, Living Room, Master Bedroom
- Common walls with other units/homes: No Common Walls
Interior area
- Total structure area: 2,686
- Total interior livable area: 2,686 sqft
- Finished area above ground: 2,686
- Finished area below ground: 0
Video & virtual tour
Property
Parking
- Total spaces: 2
- Parking features: Garage
- Has garage: Yes
Features
- Levels: One and One Half
- Stories: 1
- Patio & porch: Patio
- Fencing: Fenced,Back Yard
- Has view: Yes
- View description: City
Lot
- Size: 10,454.4 Square Feet
- Features: Level
- Residential vegetation: Grassed
Details
- Parcel number: V04 0090065
Construction
Type & style
- Home type: SingleFamily
- Architectural style: Ranch
- Property subtype: Single Family Residence
Materials
- Vinyl Siding
- Foundation: Slab
- Roof: Concrete
Condition
- Resale
- New construction: No
- Year built: 2005
Utilities & green energy
- Electric: 220 Volts
- Sewer: Public Sewer
- Water: Public
- Utilities for property: Underground Utilities, Cable Available, Sewer Connected, Electricity Available, High Speed Internet, Natural Gas Available, Phone Available, Water Available
Community & HOA
Community
- Features: Playground, Pool, Sidewalks, Street Lights, Tennis Court(s)
- Subdivision: REID PLANTATION -VR
HOA
- Has HOA: Yes
- Services included: Swimming, Tennis
- HOA fee: $440 annually
Location
- Region: Villa Rica
Financial & listing details
- Price per square foot: $145/sqft
- Tax assessed value: $358,196
- Annual tax amount: $3,904
- Date on market: 9/10/2025
- Cumulative days on market: 160 days
- Listing agreement: Exclusive Right To Sell
- Listing terms: Cash,Conventional,FHA,VA Loan
- Electric utility on property: Yes
Estimated market value
$380,800
$362,000 - $400,000
$2,087/mo
Price history
Price history
| Date | Event | Price |
|---|---|---|
| 9/10/2025 | Listed for sale | $389,000+9.9%$145/sqft |
Source: | ||
| 8/18/2023 | Sold | $354,000-3%$132/sqft |
Source: | ||
| 7/27/2023 | Pending sale | $364,900$136/sqft |
Source: | ||
| 7/18/2023 | Price change | $364,900-1.4%$136/sqft |
Source: | ||
| 6/19/2023 | Price change | $369,900-2.7%$138/sqft |
Source: | ||
Public tax history
Public tax history
| Year | Property taxes | Tax assessment |
|---|---|---|
| 2024 | $3,904 +1.7% | $143,278 -7.7% |
| 2023 | $3,837 +14.4% | $155,235 +22.4% |
| 2022 | $3,353 +18.8% | $126,792 +23.9% |
Find assessor info on the county website
BuyAbility℠ payment
Est. payment
$2,089/mo
Principal & interest
$1841
Property taxes
$211
HOA Fees
$37
Climate risks
Neighborhood: 30180
Nearby schools
GreatSchools rating
- 7/10Glanton-Hindsman Elementary SchoolGrades: PK-5Distance: 1.8 mi
- 3/10Villa Rica Middle SchoolGrades: 6-8Distance: 3.2 mi
- 6/10Villa Rica High SchoolGrades: 9-12Distance: 2 mi
Schools provided by the listing agent
- Elementary: Glanton Hindsman
- Middle: Villa Rica
- High: Villa Rica
Source: GAMLS. This data may not be complete. We recommend contacting the local school district to confirm school assignments for this home.
- Loading
- Loading
