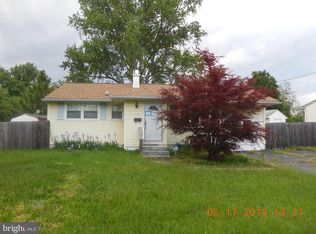615 Hamilton ~ an intensive restoration dedicated to energy efficiency and complimented by a freshly seeded lawn, 16x36' in-ground pool and expanded concrete driveway. Township installed new curbs/ repaved the streets 2019, all utilities and appliances are NEW high efficiency and energy star rated ~ interior and exterior gutted to the studs, a fresh start. Every electric wire/ box/ outlet etc is NEW, 200 AMP service with arc-fault Murray breakers and upgraded LED lighting throughout. All plumbing from the street to the faucets/ fixtures NEW and gravity fed. Real 3/4" oak hardwood floors, plush carpet in the bedrooms and downstairs, artisan tile in both baths, stainless LG appliances, granite counters, soft close cabinets, oak railings with wrought iron balusters, remote controlled ceiling fans and a colonial trim package that fits together better than a jigsaw puzzle. Efficiency a focus (LED lighting in common rooms dimmable) including "smart" features such as the Nest learning thermostat a hands free Moen kitchen faucet and Lutron front/ back wifi soffit lighting. Future safety concerns addressed with tamper proof outlets, GFI protection, Pella new construction windows properly reframed to meet egress standards, 7 total hardwired smoke detectors 2 of which are CO2 combo and firestop insulation to seal the floors. Home excelled in the energy performance rating at the lowest end of the scale, see uploaded docs (blower door test/ seller disclosure) for all information. Upsizing or downsizing this home features 4 beds and 2 baths, lower taxes, low utility bills, roughly 1,650 square feet of living space a short walk to the elementary school, both veterans and oak valley nature parks in addition to the Woods of Wenonah trail system. Centrally located close to shore access points Rt. 42/ 55 yet minutes from 295 and Philadelphia bridges.
This property is off market, which means it's not currently listed for sale or rent on Zillow. This may be different from what's available on other websites or public sources.
