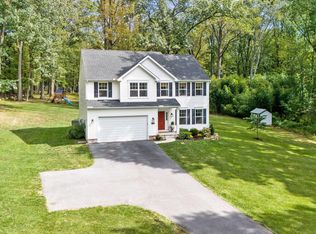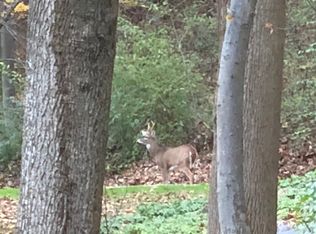Sold for $300,000 on 01/25/24
$300,000
615 Grouse Rd, Malvern, PA 19355
3beds
1,536sqft
Single Family Residence
Built in 1963
1.6 Acres Lot
$440,400 Zestimate®
$195/sqft
$2,890 Estimated rent
Home value
$440,400
$388,000 - $498,000
$2,890/mo
Zestimate® history
Loading...
Owner options
Explore your selling options
What's special
Lesperance Designed Mid-Century Modern Raised Ranch is set on a secluded 1.6 acre wooded lot. This home has a Malvern address but it's in the West Chester School District! With a little imagination and TLC this home has endless possibilities! If you like Art-Deco this is the one, solid redwood siding and 2 car detached garage with storage above. Open Floor plan. Enjoy the views from the sliders that span the length of the living room and dining. Whether inside or lounging on the deck! Primary bedroom and full bath are located on the main level. Stairs to the lower level offers 2 additional bedrooms and full bath plus a family room with fireplace and more sliders overlooking the back. Just imagine watching nature or even the picturesque snowfalls.
Zillow last checked: 8 hours ago
Listing updated: January 26, 2024 at 06:23am
Listed by:
Kathy Turek 484-354-5443,
New Precision Realty
Bought with:
Mr. Gary A Mercer SR., RS164185L
KW Greater West Chester
Gary Mercer Jr., RS292297
KW Greater West Chester
Source: Bright MLS,MLS#: PACT2053824
Facts & features
Interior
Bedrooms & bathrooms
- Bedrooms: 3
- Bathrooms: 2
- Full bathrooms: 2
- Main level bathrooms: 1
- Main level bedrooms: 1
Basement
- Area: 768
Heating
- Hot Water, Oil
Cooling
- None
Appliances
- Included: Microwave, Washer, Refrigerator, Oven/Range - Electric, Dryer, Water Heater
Features
- Attic
- Flooring: Hardwood
- Has basement: No
- Number of fireplaces: 1
Interior area
- Total structure area: 1,536
- Total interior livable area: 1,536 sqft
- Finished area above ground: 768
- Finished area below ground: 768
Property
Parking
- Total spaces: 2
- Parking features: Storage, Detached, Driveway
- Garage spaces: 2
- Has uncovered spaces: Yes
Accessibility
- Accessibility features: None
Features
- Levels: Two
- Stories: 2
- Patio & porch: Porch, Roof
- Exterior features: Balcony
- Pool features: None
- Has view: Yes
- View description: Valley, Panoramic, Trees/Woods
Lot
- Size: 1.60 Acres
- Features: Adjoins - Open Space, Backs to Trees, Cul-De-Sac, Irregular Lot, Wooded
Details
- Additional structures: Above Grade, Below Grade
- Parcel number: 4103 0001
- Zoning: RESIDENTIAL
- Special conditions: Standard
Construction
Type & style
- Home type: SingleFamily
- Architectural style: Mid-Century Modern,Raised Ranch/Rambler,Art Deco
- Property subtype: Single Family Residence
Materials
- Frame
- Foundation: Block, Permanent
- Roof: Unknown
Condition
- New construction: No
- Year built: 1963
Details
- Builder name: Lesperance Designed
Utilities & green energy
- Sewer: On Site Septic
- Water: Well
- Utilities for property: Cable Connected, Electricity Available, Multiple Phone Lines
Community & neighborhood
Location
- Region: Malvern
- Subdivision: None Available
- Municipality: WEST WHITELAND TWP
Other
Other facts
- Listing agreement: Exclusive Right To Sell
- Listing terms: Cash
- Ownership: Fee Simple
Price history
| Date | Event | Price |
|---|---|---|
| 1/25/2024 | Sold | $300,000-14.3%$195/sqft |
Source: | ||
| 10/19/2023 | Pending sale | $349,900$228/sqft |
Source: | ||
| 10/13/2023 | Price change | $349,900-10.3%$228/sqft |
Source: | ||
| 10/3/2023 | Listed for sale | $389,900$254/sqft |
Source: | ||
Public tax history
| Year | Property taxes | Tax assessment |
|---|---|---|
| 2025 | $3,243 +2.1% | $108,490 |
| 2024 | $3,177 +5.7% | $108,490 |
| 2023 | $3,005 | $108,490 |
Find assessor info on the county website
Neighborhood: 19355
Nearby schools
GreatSchools rating
- 7/10Exton El SchoolGrades: K-5Distance: 2.2 mi
- 6/10J R Fugett Middle SchoolGrades: 6-8Distance: 5.4 mi
- 8/10West Chester East High SchoolGrades: 9-12Distance: 5.4 mi
Schools provided by the listing agent
- District: West Chester Area
Source: Bright MLS. This data may not be complete. We recommend contacting the local school district to confirm school assignments for this home.

Get pre-qualified for a loan
At Zillow Home Loans, we can pre-qualify you in as little as 5 minutes with no impact to your credit score.An equal housing lender. NMLS #10287.
Sell for more on Zillow
Get a free Zillow Showcase℠ listing and you could sell for .
$440,400
2% more+ $8,808
With Zillow Showcase(estimated)
$449,208

