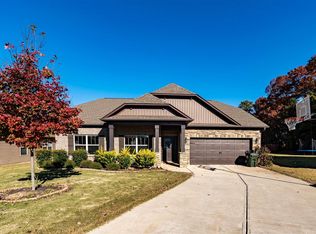Sold co op member
$367,000
615 Grendal Ct, Boiling Springs, SC 29316
3beds
2,371sqft
Single Family Residence
Built in 2015
8,276.4 Square Feet Lot
$375,800 Zestimate®
$155/sqft
$2,148 Estimated rent
Home value
$375,800
$349,000 - $406,000
$2,148/mo
Zestimate® history
Loading...
Owner options
Explore your selling options
What's special
Beautifully maintained 3 bedroom/2 bathroom home with a flex room, offering timeless charm and modern comforts in the established neighborhood of Rolands Crossing in Boiling Springs. Make your way inside to find timeless hardwood floors, elegant arched doorways, and a spacious living room featuring a tray ceiling and a cozy gas log fireplace fueled by propane. The private dining room sets the stage for memorable gatherings, while the well-appointed kitchen features granite countertops, a smooth cooktop, built-in microwave, dishwasher, and a sunny eat-in breakfast area with access to the screened porch—perfect for morning coffee or evening relaxation. Retreat to the primary suite, complete with his and hers closets, a tray ceiling, double sink vanity, walk-in shower, and a jetted soaker tub. Two additional bedrooms, a full bathroom, and a convenient laundry room complete the main level. Upstairs, the flex room offers endless possibilities as a home office, playroom, or guest space. Outside, enjoy a fully fenced backyard and a screened porch, ideal for year-round enjoyment. With close proximity to schools, major stores and interstates you don’t want to miss this incredible opportunity—schedule your showing today!
Zillow last checked: 8 hours ago
Listing updated: May 01, 2025 at 06:01pm
Listed by:
Brad Liles 864-590-5401,
Keller Williams on Main
Bought with:
Amy Taylor, SC
Bluefield Realty Group
Source: SAR,MLS#: 321960
Facts & features
Interior
Bedrooms & bathrooms
- Bedrooms: 3
- Bathrooms: 2
- Full bathrooms: 2
- Main level bathrooms: 2
- Main level bedrooms: 3
Primary bedroom
- Level: First
- Area: 323
- Dimensions: 19x17
Bedroom 2
- Level: First
- Area: 156
- Dimensions: 13x12
Bedroom 3
- Level: First
- Area: 130
- Dimensions: 13x10
Bonus room
- Level: Second
- Area: 220
- Dimensions: 20x11
Breakfast room
- Level: 12x9
- Dimensions: 1
Dining room
- Level: First
- Area: 132
- Dimensions: 12x11
Kitchen
- Level: First
- Area: 144
- Dimensions: 12x12
Laundry
- Level: First
- Area: 40
- Dimensions: 8x5
Living room
- Level: First
- Area: 529
- Dimensions: 23x23
Screened porch
- Level: First
- Area: 99
- Dimensions: 11x9
Heating
- Heat Pump, Electricity
Cooling
- Electricity
Appliances
- Included: Dishwasher, Disposal, Microwave, Electric Water Heater
- Laundry: 1st Floor, Electric Dryer Hookup, Washer Hookup
Features
- Cathedral Ceiling(s), Attic Stairs Pulldown, Fireplace, Solid Surface Counters, Open Floorplan, Split Bedroom Plan
- Flooring: Ceramic Tile, Hardwood, Wood
- Has basement: No
- Attic: Pull Down Stairs,Storage
- Has fireplace: Yes
- Fireplace features: Gas Log
Interior area
- Total interior livable area: 2,371 sqft
- Finished area above ground: 2,371
- Finished area below ground: 0
Property
Parking
- Total spaces: 2
- Parking features: Attached, 2 Car Attached, Garage Door Opener, Garage Faces Side, Attached Garage
- Attached garage spaces: 2
- Has uncovered spaces: Yes
Features
- Levels: One
- Patio & porch: Patio, Porch, Screened
- Pool features: Community
- Spa features: Bath
- Fencing: Fenced
Lot
- Size: 8,276 sqft
- Features: Cul-De-Sac, Level
- Topography: Level
Details
- Parcel number: 2370005142
- Other equipment: Irrigation Equipment
Construction
Type & style
- Home type: SingleFamily
- Architectural style: Traditional
- Property subtype: Single Family Residence
Materials
- Brick Veneer, Stone
- Foundation: Slab
- Roof: Architectural
Condition
- New construction: No
- Year built: 2015
Utilities & green energy
- Electric: Duke
- Sewer: Public Sewer
- Water: Public, Sptg
Community & neighborhood
Community
- Community features: Street Lights, Pool
Location
- Region: Boiling Springs
- Subdivision: Rolands Crossing
HOA & financial
HOA
- Has HOA: Yes
- HOA fee: $450 annually
- Amenities included: Pool, Street Lights
Price history
| Date | Event | Price |
|---|---|---|
| 4/30/2025 | Sold | $367,000-0.8%$155/sqft |
Source: | ||
| 4/7/2025 | Contingent | $370,000$156/sqft |
Source: | ||
| 4/1/2025 | Listed for sale | $370,000+55.5%$156/sqft |
Source: | ||
| 8/10/2018 | Sold | $238,000-2%$100/sqft |
Source: | ||
| 6/10/2018 | Price change | $242,900-2.8%$102/sqft |
Source: Keller Williams Realty Spartanburg #252434 | ||
Public tax history
| Year | Property taxes | Tax assessment |
|---|---|---|
| 2025 | -- | -- |
| 2024 | $74 | -- |
| 2023 | $74 | -- |
Find assessor info on the county website
Neighborhood: 29316
Nearby schools
GreatSchools rating
- 9/10Boiling Springs Elementary SchoolGrades: PK-5Distance: 2.9 mi
- 5/10Rainbow Lake Middle SchoolGrades: 6-8Distance: 2.5 mi
- 7/10Boiling Springs High SchoolGrades: 9-12Distance: 1.9 mi
Schools provided by the listing agent
- Elementary: 2-Boiling Springs
- Middle: 2-Rainbow Lake Middle School
- High: 2-Boiling Springs
Source: SAR. This data may not be complete. We recommend contacting the local school district to confirm school assignments for this home.
Get a cash offer in 3 minutes
Find out how much your home could sell for in as little as 3 minutes with a no-obligation cash offer.
Estimated market value
$375,800
Get a cash offer in 3 minutes
Find out how much your home could sell for in as little as 3 minutes with a no-obligation cash offer.
Estimated market value
$375,800

