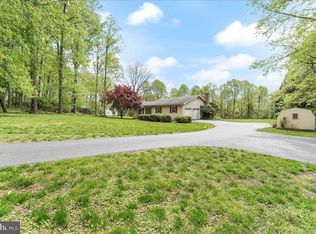Sold for $450,000
$450,000
615 Greenridge Rd, Glenmoore, PA 19343
3beds
1,300sqft
Single Family Residence
Built in 1978
2.55 Acres Lot
$451,600 Zestimate®
$346/sqft
$2,609 Estimated rent
Home value
$451,600
$429,000 - $474,000
$2,609/mo
Zestimate® history
Loading...
Owner options
Explore your selling options
What's special
*Please note: The seller has established an offer deadline of Saturday, 11/22 at 4:00 PM. All offers should be submitted by this time for consideration. Welcome to 615 Greenridge Rd! Celebrate the holidays in this charming 3-bedroom, 2-bath home nestled on over 2.5 private, wooded acres in the highly rated Downingtown Area School District, home of the award-winning STEM Academy. The home offers a wonderful mix of updates and warmth. The kitchen was beautifully remodeled in 2016, both bathrooms have been refreshed, and the flooring includes hardwood, new carpet, and LVP. Relax on the covered porch and enjoy the peaceful setting surrounded by nature. Major upgrades provide peace of mind, including a newer roof (2020), mini-split HVAC system (installed 2018, serviced 2023), hot water heater (2024), and a whole-house Generac generator (2023). Additional features include a spacious unfinished basement (approx. 725 sq ft), a detached two-car garage, and an extra outbuilding ideal for storage or lawn equipment. A perfect blend of comfort, privacy, and thoughtful updates — move right in and make it your own! Home includes a 1-year America’s Preferred Home Warranty for added peace of mind. Zillow 3D Home® tour and Homes. com Matterport available for viewing
Zillow last checked: 8 hours ago
Listing updated: December 17, 2025 at 08:30am
Listed by:
Ann Fonash 484-686-5600,
Four Oaks Real Estate LLC
Bought with:
Jennifer Howley, RS365014
Coldwell Banker Realty
Source: Bright MLS,MLS#: PACT2113416
Facts & features
Interior
Bedrooms & bathrooms
- Bedrooms: 3
- Bathrooms: 2
- Full bathrooms: 2
- Main level bathrooms: 1
- Main level bedrooms: 1
Bedroom 1
- Level: Main
Bedroom 1
- Level: Upper
Bedroom 2
- Level: Upper
Bathroom 1
- Level: Main
Bathroom 1
- Level: Upper
Basement
- Level: Lower
Dining room
- Level: Main
Kitchen
- Features: Countertop(s) - Solid Surface, Flooring - Luxury Vinyl Plank, Kitchen - Electric Cooking, Lighting - Pendants
- Level: Main
Living room
- Features: Ceiling Fan(s)
- Level: Main
Heating
- Baseboard, Wood Stove, Heat Pump, Electric, Wood
Cooling
- Ductless, Electric
Appliances
- Included: Electric Water Heater
- Laundry: In Basement
Features
- Entry Level Bedroom, Exposed Beams, Ceiling Fan(s), Beamed Ceilings
- Flooring: Carpet, Hardwood, Luxury Vinyl
- Basement: Drainage System,Full,Heated,Exterior Entry,Interior Entry,Unfinished
- Number of fireplaces: 1
- Fireplace features: Wood Burning, Other, Flue for Stove, Free Standing
Interior area
- Total structure area: 2,025
- Total interior livable area: 1,300 sqft
- Finished area above ground: 1,300
- Finished area below ground: 0
Property
Parking
- Total spaces: 8
- Parking features: Garage Door Opener, Asphalt, Detached, Driveway
- Garage spaces: 2
- Uncovered spaces: 6
Accessibility
- Accessibility features: None
Features
- Levels: Two
- Stories: 2
- Patio & porch: Deck, Enclosed, Porch
- Pool features: None
- Has view: Yes
- View description: Trees/Woods
Lot
- Size: 2.55 Acres
- Features: Backs to Trees, Wooded, Private
Details
- Additional structures: Above Grade, Below Grade, Outbuilding
- Parcel number: 3203 0004.05A0
- Zoning: RESIDENTIAL
- Zoning description: Residential
- Special conditions: Standard
Construction
Type & style
- Home type: SingleFamily
- Architectural style: Cape Cod
- Property subtype: Single Family Residence
Materials
- Vinyl Siding
- Foundation: Block, Slab
- Roof: Shingle
Condition
- New construction: No
- Year built: 1978
Utilities & green energy
- Sewer: On Site Septic
- Water: Private
Community & neighborhood
Location
- Region: Glenmoore
- Subdivision: None Available
- Municipality: UPPER UWCHLAN TWP
Other
Other facts
- Listing agreement: Exclusive Right To Sell
- Listing terms: Cash,Conventional,VA Loan,FHA
- Ownership: Fee Simple
Price history
| Date | Event | Price |
|---|---|---|
| 12/16/2025 | Sold | $450,000+5.9%$346/sqft |
Source: | ||
| 11/23/2025 | Contingent | $425,000$327/sqft |
Source: | ||
| 11/20/2025 | Listed for sale | $425,000$327/sqft |
Source: | ||
Public tax history
| Year | Property taxes | Tax assessment |
|---|---|---|
| 2025 | $3,996 +1.7% | $108,270 |
| 2024 | $3,930 +3.3% | $108,270 |
| 2023 | $3,805 +2.9% | $108,270 |
Find assessor info on the county website
Neighborhood: 19343
Nearby schools
GreatSchools rating
- 8/10Springton Manor El SchoolGrades: K-5Distance: 2.9 mi
- 5/10Marsh Creek Sixth Grade CenterGrades: 6Distance: 3 mi
- 9/10Downingtown High School East CampusGrades: 9-12Distance: 5.1 mi
Schools provided by the listing agent
- Elementary: Springton Manor
- Middle: Lionville
- High: Dhs East
- District: Downingtown Area
Source: Bright MLS. This data may not be complete. We recommend contacting the local school district to confirm school assignments for this home.
Get a cash offer in 3 minutes
Find out how much your home could sell for in as little as 3 minutes with a no-obligation cash offer.
Estimated market value$451,600
Get a cash offer in 3 minutes
Find out how much your home could sell for in as little as 3 minutes with a no-obligation cash offer.
Estimated market value
$451,600
