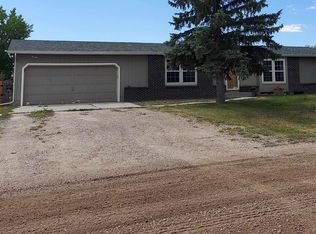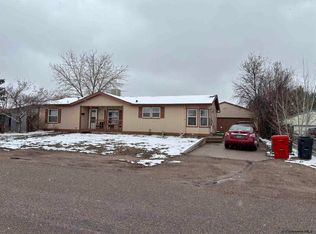Sold
Price Unknown
615 Gopp Ct, Cheyenne, WY 82007
3beds
1,177sqft
City Residential, Residential
Built in 2006
9,583.2 Square Feet Lot
$282,500 Zestimate®
$--/sqft
$1,766 Estimated rent
Home value
$282,500
$263,000 - $302,000
$1,766/mo
Zestimate® history
Loading...
Owner options
Explore your selling options
What's special
Charming 3-Bed, 2-Bath Home in Cheyenne, WY. Welcome to this beautiful 3-bedroom, 2-bathroom home in the heart of Cheyenne, WY! Featuring a spacious open floor plan, this home offers a warm and inviting atmosphere with plenty of natural light. 3 Spacious Bedrooms – Perfect for families or a home office. 2 Full Bathrooms – Modern fixtures & ample space. Open Concept Living & Dining – Great for entertaining. Large Backyard – Ideal for outdoor gatherings & pets. Attached Garage – Extra storage & convenience. Located in a quiet neighborhood with easy access to schools, parks, shopping, and dining.
Zillow last checked: 8 hours ago
Listing updated: April 23, 2025 at 07:27am
Listed by:
Cole T Siegel 307-631-6684,
Coldwell Banker, The Property Exchange
Bought with:
Mason Dieters
Selling Homes Network
Source: Cheyenne BOR,MLS#: 96101
Facts & features
Interior
Bedrooms & bathrooms
- Bedrooms: 3
- Bathrooms: 2
- Full bathrooms: 2
- Main level bathrooms: 2
Primary bedroom
- Level: Main
- Area: 156
- Dimensions: 13 x 12
Bedroom 2
- Level: Main
- Area: 110
- Dimensions: 11 x 10
Bedroom 3
- Level: Main
- Area: 110
- Dimensions: 11 x 10
Bathroom 1
- Features: Full
- Level: Main
Bathroom 2
- Features: Full
- Level: Main
Dining room
- Level: Main
- Area: 176
- Dimensions: 16 x 11
Kitchen
- Level: Main
- Area: 176
- Dimensions: 16 x 11
Living room
- Level: Main
- Area: 168
- Dimensions: 14 x 12
Heating
- Forced Air, Natural Gas
Cooling
- None
Appliances
- Included: Range, Refrigerator, Washer
Features
- Basement: Crawl Space
- Has fireplace: No
- Fireplace features: None
Interior area
- Total structure area: 1,177
- Total interior livable area: 1,177 sqft
- Finished area above ground: 1,177
Property
Parking
- Total spaces: 2
- Parking features: 2 Car Attached
- Attached garage spaces: 2
Accessibility
- Accessibility features: None
Features
- Patio & porch: Patio
Lot
- Size: 9,583 sqft
- Dimensions: 9792
Details
- Additional structures: Utility Shed, Outbuilding
- Parcel number: 18557000200040
- Special conditions: Arms Length Sale
Construction
Type & style
- Home type: SingleFamily
- Architectural style: Ranch
- Property subtype: City Residential, Residential
Materials
- Vinyl Siding
- Roof: Composition/Asphalt
Condition
- New construction: No
- Year built: 2006
Utilities & green energy
- Electric: Black Hills Energy
- Gas: Black Hills Energy
- Sewer: District Sewer
- Water: Public
Community & neighborhood
Location
- Region: Cheyenne
- Subdivision: Sunridge South
Other
Other facts
- Listing agreement: N
- Listing terms: Cash,Conventional,FHA,VA Loan
Price history
| Date | Event | Price |
|---|---|---|
| 4/22/2025 | Sold | -- |
Source: | ||
| 3/19/2025 | Pending sale | $280,000$238/sqft |
Source: | ||
| 2/13/2025 | Listed for sale | $280,000$238/sqft |
Source: | ||
| 5/23/2007 | Sold | -- |
Source: | ||
Public tax history
| Year | Property taxes | Tax assessment |
|---|---|---|
| 2024 | $1,823 +3.2% | $24,258 +3% |
| 2023 | $1,767 +9.6% | $23,546 +12% |
| 2022 | $1,612 +20.9% | $21,024 +22.4% |
Find assessor info on the county website
Neighborhood: 82007
Nearby schools
GreatSchools rating
- 4/10Arp Elementary SchoolGrades: PK-6Distance: 0.4 mi
- 2/10Johnson Junior High SchoolGrades: 7-8Distance: 1.4 mi
- 2/10South High SchoolGrades: 9-12Distance: 1.4 mi

