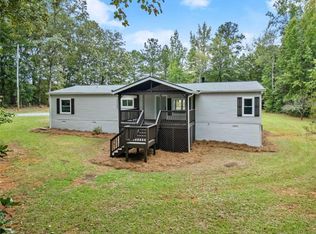Sold for $210,000 on 01/09/25
$210,000
615 Fuller Rd, Culloden, GA 31016
3beds
1,782sqft
Single Family Residence, Residential
Built in 1999
5 Acres Lot
$209,300 Zestimate®
$118/sqft
$2,046 Estimated rent
Home value
$209,300
Estimated sales range
Not available
$2,046/mo
Zestimate® history
Loading...
Owner options
Explore your selling options
What's special
Welcome Home to the peaceful setting at 615 Fuller Rd! Step into this spacious 3 bedroom, 2 bath triple-wide manufactured home. You won't find any paneling or strips in this home as it has upgraded textured walls and ceilings. This home is situated on 5 private acres, mostly wooded, with a large pasture area at the back of the property. The living room serves as the heart of the home, featuring a cozy wood burning stove, cathedral ceiling and a wall of windows for plenty of natural light! The massive kitchen has an abundance of storage, a moveable island and eat-in area that would easily seat 8. There is a separate dining space just off the kitchen and living room. To the left of the living room is a flex space that could be used as an office, den or 4th bedroom if you closed it in. The split floor plan ensures privacy with the owner's suite featuring a large walk-in closet and an en-suite complete with double vanity, a separate shower and soaking tub. Outside you will find a newer front porch with access ramp. The roof and HVAC was replaced in 2016. A whole house generator was installed to ensure you are never without power. There is a storage shed in a separate fenced area that includes a couple plum trees, a fig tree and muscadine vines. There are several water spigots throughout the property as well.
With a little TLC, this fixer-upper offers endless possibilities. Home is being sold as-is. Don't miss out on this opportunity to transform this property into your perfect retreat! This home can only go CASH due to the missing skirting around the home.
Zillow last checked: 8 hours ago
Listing updated: August 29, 2025 at 12:18pm
Listed by:
Bridget Tindall 404-558-8444,
Bell Realty & Co, LLC
Bought with:
Bridget Tindall, 407543
Bell Realty & Co, LLC
Source: MGMLS,MLS#: 177248
Facts & features
Interior
Bedrooms & bathrooms
- Bedrooms: 3
- Bathrooms: 2
- Full bathrooms: 2
Primary bedroom
- Features: Walk-In Closet(s), Double Vanity
- Level: First
Den
- Description: Sliding Doors
- Level: First
Dining room
- Description: Separate
- Level: First
Kitchen
- Features: Kitchen Island, Eat-in Kitchen
- Level: First
Living room
- Description: Wood Burning Stove
- Level: First
Heating
- Central, Electric
Cooling
- Electric, Central Air, Ceiling Fan(s)
Appliances
- Included: Dishwasher, Gas Oven, Gas Range, Microwave
- Laundry: Laundry Room, In Hall
Features
- Double Vanity, Eat-in Kitchen, Kitchen Island, Walk-In Closet(s)
- Flooring: Carpet, Other
- Basement: None
- Number of fireplaces: 1
- Fireplace features: Living Room, Wood Burning Stove
- Common walls with other units/homes: No Common Walls
Interior area
- Total structure area: 1,782
- Total interior livable area: 1,782 sqft
- Finished area above ground: 1,782
- Finished area below ground: 0
Property
Parking
- Parking features: Driveway
- Has uncovered spaces: Yes
Accessibility
- Accessibility features: Accessible Approach with Ramp
Features
- Levels: One
- Patio & porch: Front Porch, Deck
- Exterior features: Private Entrance, Private Yard, None
- Pool features: None
- Waterfront features: None
Lot
- Size: 5 Acres
- Dimensions: 217799
- Features: Pasture, Wooded
Details
- Additional structures: Outbuilding
- Parcel number: 021 034
- Special conditions: Standard,Sold As/Is
- Other equipment: Generator
- Horses can be raised: Yes
- Horse amenities: Pasture
Construction
Type & style
- Home type: SingleFamily
- Architectural style: Other,Traditional
- Property subtype: Single Family Residence, Residential
Materials
- Vinyl Siding
- Foundation: Pillar/Post/Pier
- Roof: Shingle
Condition
- Fixer,Resale
- New construction: No
- Year built: 1999
Utilities & green energy
- Sewer: Septic Tank
- Water: Well
- Utilities for property: Cable Available, Electricity Available, Phone Available, Water Available, Other
Community & neighborhood
Security
- Security features: Smoke Detector(s)
Community
- Community features: None
Location
- Region: Culloden
- Subdivision: Southwest Monroe County
Other
Other facts
- Listing agreement: Exclusive Right To Sell
- Listing terms: Cash,See Remarks
Price history
| Date | Event | Price |
|---|---|---|
| 1/9/2025 | Sold | $210,000+5%$118/sqft |
Source: | ||
| 11/26/2024 | Pending sale | $200,000$112/sqft |
Source: | ||
| 11/7/2024 | Listed for sale | $200,000$112/sqft |
Source: | ||
Public tax history
| Year | Property taxes | Tax assessment |
|---|---|---|
| 2024 | -- | $27,788 |
| 2023 | -- | $27,788 |
| 2022 | -- | $27,788 |
Find assessor info on the county website
Neighborhood: 31016
Nearby schools
GreatSchools rating
- 8/10Samuel E. Hubbard Elementary SchoolGrades: PK-5Distance: 8.1 mi
- 7/10Monroe County Middle School Banks Stephens CampusGrades: 6-8Distance: 9.2 mi
- 7/10Mary Persons High SchoolGrades: 9-12Distance: 8.9 mi
Schools provided by the listing agent
- Elementary: Samuel E. Hubbard Elementary
- Middle: Monroe County Middle
- High: Mary Persons High
Source: MGMLS. This data may not be complete. We recommend contacting the local school district to confirm school assignments for this home.

Get pre-qualified for a loan
At Zillow Home Loans, we can pre-qualify you in as little as 5 minutes with no impact to your credit score.An equal housing lender. NMLS #10287.
Sell for more on Zillow
Get a free Zillow Showcase℠ listing and you could sell for .
$209,300
2% more+ $4,186
With Zillow Showcase(estimated)
$213,486