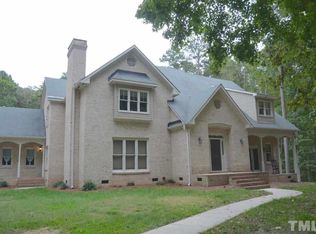ACCEPTING BACKUP OFFERS! WONDERFUL CUSTOM RANCH ON 2 PRIVATE, WOODED ACRES! Rocking chair front porch. Lg kitchen w/granite counters, abundant storage, and SS appliances. Sunny brkfst rm, sep. formal dining rm, open fam. room w/ fireplace all have beautiful hardwood floors. Master and 2 bedrooms (split plan) and 2 full baths on the main level. Upstairs 4th BR/Bonus & is plumbed for future bath. Two car garage plus extended driveway. Large deck overlooks flat, fenced backyard area. SEE VIDEO WALK-THROUGH
This property is off market, which means it's not currently listed for sale or rent on Zillow. This may be different from what's available on other websites or public sources.
