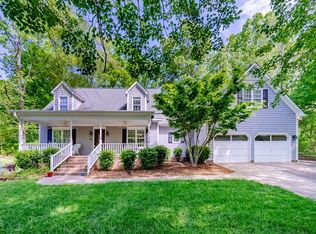Located in a quiet, HOA free subdivision in N. Durham, this 4 bedroom 2.5 bath home features beautiful HARDWOOD floors throughout main level, brand NEW GRANITE counters in kitchen and bathrooms, SS appliances, freshly painted cabinets, french doors to 2nd living space/study, brand NEW carpet upstairs, HUGE bonus room or 5th bedroom! 500sqft unfinished 3rd story! Potential for extra bedroom or living space. .54 acre lot! Large GRASSY backyard. Spacious deck for entertaining! This will go fast don't wait!
This property is off market, which means it's not currently listed for sale or rent on Zillow. This may be different from what's available on other websites or public sources.
