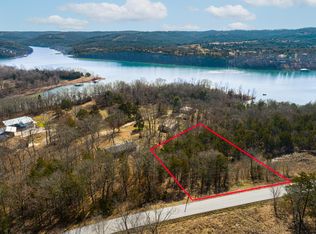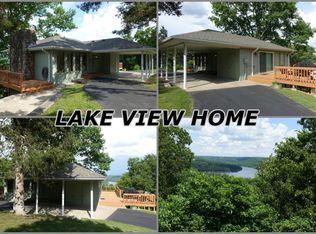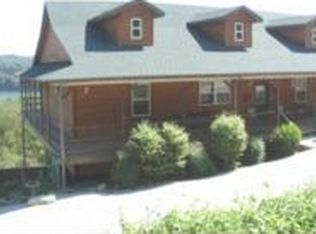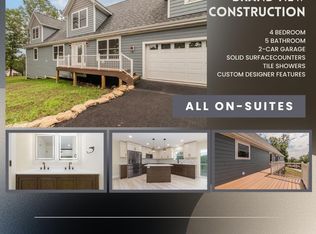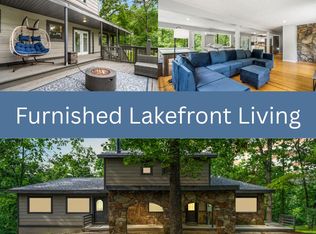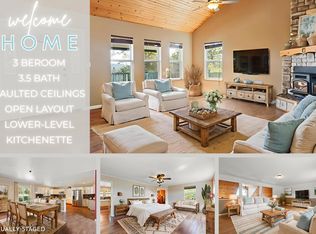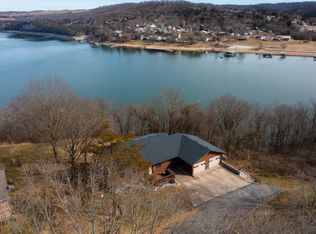Welcome to this breathtaking, modern lake view home that combines elegance with practicality. Boasting 4 spacious bedrooms, each with its own private bathroom and custom closet organizers, tile showers that add a touch of luxury. This property is designed for both comfort and style. The open-concept floor plan is perfect for entertaining, featuring high-end finishes throughout, including granite countertops in the gourmet kitchen, and stainless steel appliances. The large pantry and tall cabinets provide ample storage space, making meal prep a breeze. With a maintenance-free yard, you'll have more time to relax and enjoy the serene lake views. The home's modern elegance is evident in every detail, from the sleek fixtures to the premium materials used throughout. Whether you're cooking, entertaining, or simply enjoying the view, this home is truly a masterpiece.
Active
Price cut: $10K (1/8)
$569,000
615 Fairsight Road, Cape Fair, MO 65624
4beds
2,544sqft
Est.:
Single Family Residence
Built in 2025
0.41 Acres Lot
$562,600 Zestimate®
$224/sqft
$48/mo HOA
What's special
Maintenance-free yardSerene lake viewsGranite countertopsHigh-end finishesOpen-concept floor planPrivate bathroomSleek fixtures
- 116 days |
- 151 |
- 5 |
Zillow last checked: 8 hours ago
Listing updated: January 20, 2026 at 12:49pm
Listed by:
One.Five Real Estate Advisors 417-995-1515,
One.Five Real Estate Advisors
Source: SOMOMLS,MLS#: 60308215
Tour with a local agent
Facts & features
Interior
Bedrooms & bathrooms
- Bedrooms: 4
- Bathrooms: 5
- Full bathrooms: 4
- 1/2 bathrooms: 1
Heating
- Mini-Splits, Electric
Cooling
- Has cooling: Yes
Appliances
- Included: Dishwasher, Free-Standing Electric Oven, Microwave, Refrigerator, Disposal
- Laundry: Main Level, W/D Hookup
Features
- Granite Counters
- Flooring: Tile, Luxury Vinyl
- Basement: Concrete,Exterior Entry,Partially Finished,Walk-Out Access,Partial
- Has fireplace: No
- Fireplace features: None
Interior area
- Total structure area: 3,194
- Total interior livable area: 2,544 sqft
- Finished area above ground: 2,400
- Finished area below ground: 144
Property
Parking
- Total spaces: 2
- Parking features: Driveway
- Attached garage spaces: 2
- Has uncovered spaces: Yes
Features
- Levels: Two
- Stories: 2
- Patio & porch: Deck
- Has view: Yes
- View description: Lake
- Has water view: Yes
- Water view: Lake
Lot
- Size: 0.41 Acres
Details
- Parcel number: N/A
Construction
Type & style
- Home type: SingleFamily
- Property subtype: Single Family Residence
Materials
- HardiPlank Type
- Foundation: Poured Concrete
- Roof: Composition
Condition
- New construction: Yes
- Year built: 2025
Utilities & green energy
- Sewer: Community Sewer
- Water: Public
Community & HOA
Community
- Subdivision: Country Time Estates
HOA
- Services included: Water, Sewer
- HOA fee: $575 annually
Location
- Region: Cape Fair
Financial & listing details
- Price per square foot: $224/sqft
- Annual tax amount: $100
- Date on market: 10/23/2025
- Listing terms: Cash,VA Loan,USDA/RD,FHA,Conventional
Estimated market value
$562,600
$534,000 - $591,000
$3,230/mo
Price history
Price history
| Date | Event | Price |
|---|---|---|
| 1/8/2026 | Price change | $569,000-1.7%$224/sqft |
Source: | ||
| 10/23/2025 | Listed for sale | $579,000-3.3%$228/sqft |
Source: | ||
| 10/1/2025 | Listing removed | $599,000$235/sqft |
Source: | ||
| 7/11/2025 | Price change | $599,000-3.4%$235/sqft |
Source: | ||
| 4/11/2025 | Listed for sale | $619,900$244/sqft |
Source: | ||
Public tax history
Public tax history
Tax history is unavailable.BuyAbility℠ payment
Est. payment
$3,001/mo
Principal & interest
$2721
Property taxes
$232
HOA Fees
$48
Climate risks
Neighborhood: 65624
Nearby schools
GreatSchools rating
- 8/10Reeds Spring Elementary SchoolGrades: 2-4Distance: 6.3 mi
- 3/10Reeds Spring Middle SchoolGrades: 7-8Distance: 6.7 mi
- 5/10Reeds Spring High SchoolGrades: 9-12Distance: 6.8 mi
Schools provided by the listing agent
- Elementary: Reeds Spring
- Middle: Reeds Spring
- High: Reeds Spring
Source: SOMOMLS. This data may not be complete. We recommend contacting the local school district to confirm school assignments for this home.
- Loading
- Loading
