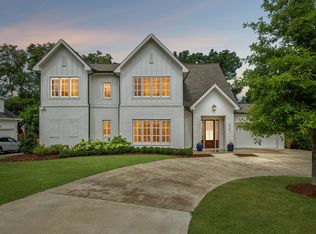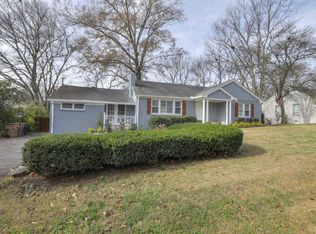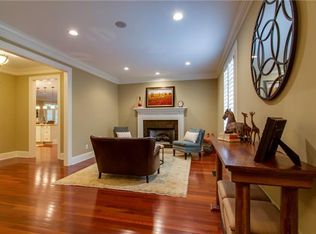Closed
$1,900,000
615 Estes Rd, Nashville, TN 37215
5beds
4,389sqft
Single Family Residence, Residential
Built in 2020
9,147.6 Square Feet Lot
$1,869,800 Zestimate®
$433/sqft
$7,368 Estimated rent
Home value
$1,869,800
$1.74M - $2.00M
$7,368/mo
Zestimate® history
Loading...
Owner options
Explore your selling options
What's special
Experience Luxury living with Designer-Quality finishes, a Thoughtfully Designed Layout, and Meticulous Attention to Detail Throughout this 4 year old home!. This Home Offers so many Surprise Details like a Phone-Controlled Holiday Trim Lighting, a Multi-zoned Irrigation system, an Epoxy Garage Flooring, Built-in Custom Garage Storage Cabinets, Pet Turf Grass, a Full House Water Purifier, Leaf Guards, Indoor Sprinkler System (lowering home insurance), a Tankless Water Heater, Wainscoting, a Unique Insulated 'Zoom Room' (perfect for remote work or study), 2 laundry rooms, Security Cameras, and the list goes on! Enjoy the convenience of being just a minute away from a fantastic public park and located within minutes from MBA/Ensworth/Harpeth Hall & St Cecilia, Downtown, Trader Joes, Green Hills Mall, Vanderbilt, and located North of Woodmont. This low-maintenance home is also perfect for a lock and leave lifestyle. The Layout is functional for almost any lifestyle!
Zillow last checked: 8 hours ago
Listing updated: September 11, 2024 at 10:07am
Listing Provided by:
Cherie Cunningham 615-578-3880,
Berkshire Hathaway HomeServices Woodmont Realty
Bought with:
Sam Coleman, 276814
Fridrich & Clark Realty
Source: RealTracs MLS as distributed by MLS GRID,MLS#: 2664923
Facts & features
Interior
Bedrooms & bathrooms
- Bedrooms: 5
- Bathrooms: 6
- Full bathrooms: 5
- 1/2 bathrooms: 1
- Main level bedrooms: 1
Bedroom 1
- Features: Walk-In Closet(s)
- Level: Walk-In Closet(s)
- Area: 210 Square Feet
- Dimensions: 14x15
Bedroom 2
- Features: Bath
- Level: Bath
- Area: 192 Square Feet
- Dimensions: 12x16
Bedroom 3
- Features: Bath
- Level: Bath
- Area: 192 Square Feet
- Dimensions: 12x16
Bedroom 4
- Features: Bath
- Level: Bath
- Area: 180 Square Feet
- Dimensions: 12x15
Bonus room
- Features: Second Floor
- Level: Second Floor
- Area: 322 Square Feet
- Dimensions: 14x23
Dining room
- Features: Formal
- Level: Formal
- Area: 195 Square Feet
- Dimensions: 15x13
Kitchen
- Features: Pantry
- Level: Pantry
- Area: 231 Square Feet
- Dimensions: 11x21
Living room
- Area: 460 Square Feet
- Dimensions: 23x20
Heating
- Central, Electric, Natural Gas
Cooling
- Central Air
Appliances
- Included: Dishwasher, Disposal, Dryer, Microwave, Refrigerator, Washer, Built-In Electric Oven, Built-In Gas Range
- Laundry: Electric Dryer Hookup, Washer Hookup
Features
- Ceiling Fan(s), Entrance Foyer, Extra Closets, High Ceilings, Pantry, Smart Thermostat, Walk-In Closet(s), Primary Bedroom Main Floor, High Speed Internet
- Flooring: Carpet, Wood, Tile
- Basement: Crawl Space
- Number of fireplaces: 1
- Fireplace features: Gas
Interior area
- Total structure area: 4,389
- Total interior livable area: 4,389 sqft
- Finished area above ground: 4,389
Property
Parking
- Total spaces: 4
- Parking features: Garage Faces Side, Driveway
- Garage spaces: 2
- Uncovered spaces: 2
Features
- Levels: Two
- Stories: 2
- Patio & porch: Deck, Covered, Porch
- Fencing: Back Yard
Lot
- Size: 9,147 sqft
- Dimensions: 104 x 93
- Features: Level
Details
- Parcel number: 11604013300
- Special conditions: Standard
Construction
Type & style
- Home type: SingleFamily
- Property subtype: Single Family Residence, Residential
Materials
- Fiber Cement, Stone
- Roof: Shingle
Condition
- New construction: No
- Year built: 2020
Utilities & green energy
- Sewer: Public Sewer
- Water: Public
- Utilities for property: Electricity Available, Water Available
Green energy
- Energy efficient items: Windows, Water Heater
Community & neighborhood
Security
- Security features: Fire Sprinkler System, Security System, Smoke Detector(s)
Location
- Region: Nashville
- Subdivision: Clearview
Price history
| Date | Event | Price |
|---|---|---|
| 9/11/2024 | Sold | $1,900,000-5%$433/sqft |
Source: | ||
| 7/20/2024 | Pending sale | $1,999,000$455/sqft |
Source: | ||
| 7/17/2024 | Contingent | $1,999,000$455/sqft |
Source: | ||
| 6/12/2024 | Listed for sale | $1,999,000+51.4%$455/sqft |
Source: | ||
| 11/19/2020 | Sold | $1,320,000-0.4%$301/sqft |
Source: | ||
Public tax history
| Year | Property taxes | Tax assessment |
|---|---|---|
| 2025 | -- | $520,150 +58.6% |
| 2024 | $10,669 | $327,875 |
| 2023 | $10,669 | $327,875 |
Find assessor info on the county website
Neighborhood: Woodlawn Area
Nearby schools
GreatSchools rating
- 8/10Julia Green Elementary SchoolGrades: K-4Distance: 1.3 mi
- 8/10John T. Moore Middle SchoolGrades: 5-8Distance: 2.6 mi
- 6/10Hillsboro High SchoolGrades: 9-12Distance: 0.7 mi
Schools provided by the listing agent
- Elementary: Julia Green Elementary
- Middle: John Trotwood Moore Middle
- High: Hillsboro Comp High School
Source: RealTracs MLS as distributed by MLS GRID. This data may not be complete. We recommend contacting the local school district to confirm school assignments for this home.
Get a cash offer in 3 minutes
Find out how much your home could sell for in as little as 3 minutes with a no-obligation cash offer.
Estimated market value$1,869,800
Get a cash offer in 3 minutes
Find out how much your home could sell for in as little as 3 minutes with a no-obligation cash offer.
Estimated market value
$1,869,800


