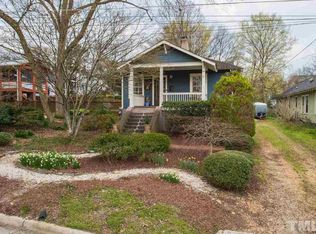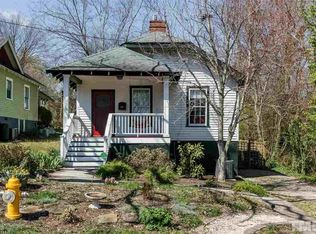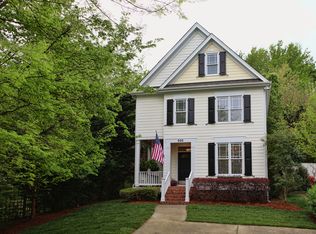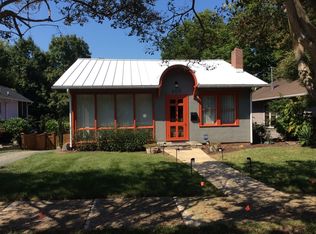Gorgeous Oakwood charmer w/inviting front porch & darling swing! Charming bungalow at the end of Elm St doesn't disappoint! 3 bed, 2 bath w/added master bedrm suite in rear & walk in closet are awesome! Kitchen hosts stainless appliances & new quartz counter tops w/beautiful glass subway tile back splash! New interior & exterior paint w/freshly sodded front yard. Move-in ready! Flat backyard is garden oasis with shade trees & raised beds! Patio and side deck are a bonus! Open light & bright floor plan!
This property is off market, which means it's not currently listed for sale or rent on Zillow. This may be different from what's available on other websites or public sources.



