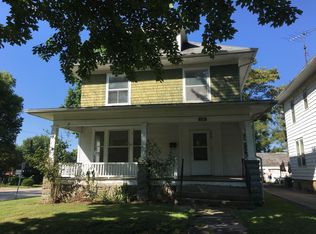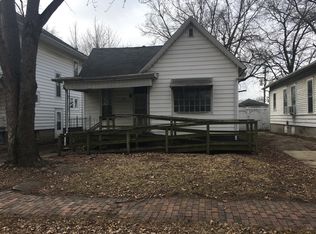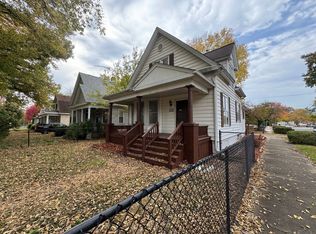Sold for $110,000
$110,000
615 E Myrtle St, Springfield, IL 62703
4beds
1,674sqft
Single Family Residence, Residential
Built in 1912
2,397 Square Feet Lot
$111,200 Zestimate®
$66/sqft
$1,567 Estimated rent
Home value
$111,200
$102,000 - $120,000
$1,567/mo
Zestimate® history
Loading...
Owner options
Explore your selling options
What's special
Beautifully remodeled two-story home - Move-In ready! Don't miss this stunning, fully remodeled two-story home featuring modern upgrades throughout. Highlights include: Brand new roof (2024), All new flooring and carpet throughout, fresh interior paint, completely updated kitchen with new cabinets, countertops, and stainless steel appliances, modern light fixtures throughout, new doors, and energy-efficient windows, fully renovated bathrooms with contemporary finishes. This home is turn-key and truly a must-see. With it's stylish updates and spacious layout, it won't stay on the market for long. Schedule your private showing today!
Zillow last checked: 8 hours ago
Listing updated: October 01, 2025 at 01:01pm
Listed by:
Jerry George Pref:217-638-1360,
The Real Estate Group, Inc.
Bought with:
Jami R Winchester, 475109074
The Real Estate Group, Inc.
Source: RMLS Alliance,MLS#: CA1038054 Originating MLS: Capital Area Association of Realtors
Originating MLS: Capital Area Association of Realtors

Facts & features
Interior
Bedrooms & bathrooms
- Bedrooms: 4
- Bathrooms: 2
- Full bathrooms: 2
Bedroom 1
- Level: Main
- Dimensions: 12ft 11in x 13ft 9in
Bedroom 2
- Level: Upper
- Dimensions: 15ft 0in x 11ft 2in
Bedroom 3
- Level: Upper
- Dimensions: 11ft 4in x 13ft 1in
Bedroom 4
- Level: Upper
- Dimensions: 8ft 5in x 9ft 8in
Kitchen
- Level: Main
- Dimensions: 14ft 11in x 13ft 9in
Living room
- Level: Main
- Dimensions: 13ft 1in x 15ft 9in
Main level
- Area: 906
Upper level
- Area: 768
Heating
- Forced Air
Cooling
- Central Air
Appliances
- Included: Microwave, Range, Refrigerator, Gas Water Heater
Features
- Ceiling Fan(s)
- Basement: Full,Unfinished
Interior area
- Total structure area: 1,674
- Total interior livable area: 1,674 sqft
Property
Parking
- Parking features: On Street
- Has uncovered spaces: Yes
Features
- Levels: Two
Lot
- Size: 2,397 sqft
- Dimensions: 47 x 51
- Features: Level
Details
- Parcel number: 2203.0152009
Construction
Type & style
- Home type: SingleFamily
- Property subtype: Single Family Residence, Residential
Materials
- Frame, Vinyl Siding
- Foundation: Block
- Roof: Shingle
Condition
- New construction: No
- Year built: 1912
Utilities & green energy
- Sewer: Public Sewer
- Water: Public
- Utilities for property: Cable Available
Community & neighborhood
Location
- Region: Springfield
- Subdivision: None
Other
Other facts
- Road surface type: Paved
Price history
| Date | Event | Price |
|---|---|---|
| 9/26/2025 | Sold | $110,000-4.3%$66/sqft |
Source: | ||
| 9/3/2025 | Pending sale | $114,900$69/sqft |
Source: | ||
| 8/25/2025 | Price change | $114,900-17.3%$69/sqft |
Source: | ||
| 7/24/2025 | Listed for sale | $139,000$83/sqft |
Source: | ||
| 5/17/2017 | Listing removed | $825 |
Source: The Real Estate Group Report a problem | ||
Public tax history
| Year | Property taxes | Tax assessment |
|---|---|---|
| 2024 | $923 -46.5% | $10,987 -43.7% |
| 2023 | $1,726 +4% | $19,518 +5.4% |
| 2022 | $1,659 +3.4% | $18,514 +3.9% |
Find assessor info on the county website
Neighborhood: Iles Park
Nearby schools
GreatSchools rating
- 3/10Harvard Park Elementary SchoolGrades: PK-5Distance: 0.8 mi
- 2/10Jefferson Middle SchoolGrades: 6-8Distance: 1.6 mi
- 2/10Springfield Southeast High SchoolGrades: 9-12Distance: 1.5 mi
Schools provided by the listing agent
- Elementary: Harvard Park
- Middle: Jefferson
- High: Springfield Southeast
Source: RMLS Alliance. This data may not be complete. We recommend contacting the local school district to confirm school assignments for this home.

Get pre-qualified for a loan
At Zillow Home Loans, we can pre-qualify you in as little as 5 minutes with no impact to your credit score.An equal housing lender. NMLS #10287.


