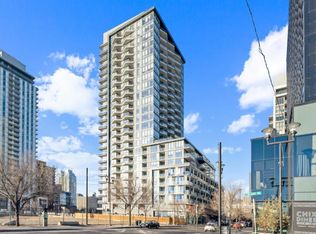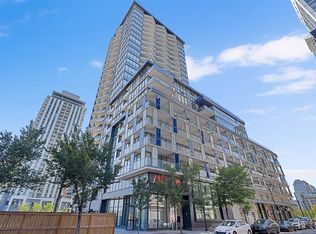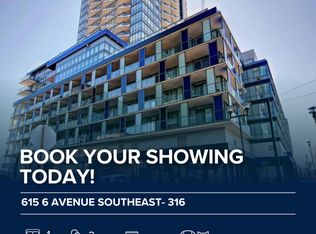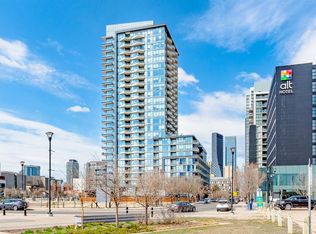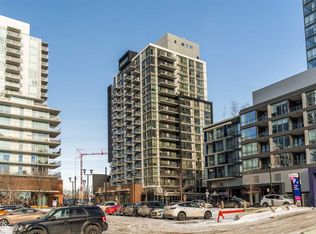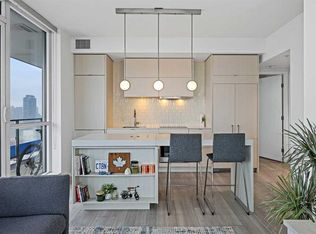615 E 6th Ave SE #2006, Calgary, AB T2G 1S2
What's special
- 179 days |
- 7 |
- 0 |
Zillow last checked: 8 hours ago
Listing updated: December 13, 2025 at 04:15pm
Gordon Chow, Associate,
Homecare Realty Ltd.
Facts & features
Interior
Bedrooms & bathrooms
- Bedrooms: 1
- Bathrooms: 1
- Full bathrooms: 1
Bedroom
- Level: Main
- Dimensions: 9`8" x 10`11"
Other
- Level: Main
- Dimensions: 5`0" x 10`8"
Kitchen
- Level: Main
- Dimensions: 10`3" x 14`7"
Living room
- Level: Main
- Dimensions: 10`8" x 13`4"
Office
- Level: Main
- Dimensions: 7`2" x 9`2"
Heating
- Fan Coil
Cooling
- Central Air
Appliances
- Included: Built-In Oven, Built-In Refrigerator, Dryer, Electric Cooktop, Microwave, Range Hood, Washer
- Laundry: In Unit
Features
- Breakfast Bar, Closet Organizers, Kitchen Island, No Animal Home, No Smoking Home, Open Floorplan, Quartz Counters, Recessed Lighting, Recreation Facilities, Soaking Tub, Storage
- Flooring: Laminate
- Windows: Window Coverings
- Has fireplace: No
- Common walls with other units/homes: 2+ Common Walls
Interior area
- Total interior livable area: 593.70 sqft
Property
Parking
- Total spaces: 1
- Parking features: Titled, Underground
Features
- Levels: Single Level Unit
- Stories: 25
- Entry location: Other
- Patio & porch: Balcony(s)
- Exterior features: Balcony, Barbecue, BBQ gas line, Courtyard, Outdoor Grill, Playground
- Spa features: Association
Details
- Parcel number: 101699582
- Zoning: CC-EPR
Construction
Type & style
- Home type: Apartment
- Property subtype: Apartment
- Attached to another structure: Yes
Materials
- Concrete
Condition
- New construction: No
- Year built: 2019
Community & HOA
Community
- Features: Fishing, Park, Playground, Sidewalks, Street Lights
- Subdivision: Downtown East Village
HOA
- Has HOA: Yes
- Amenities included: Bicycle Storage, Community Gardens, Elevator(s), Fitness Center, Guest Suite, Other, Parking, Party Room, Picnic Area, Recreation Facilities, Roof Deck, Secured Parking, Storage, Trash, Visitor Parking
- Services included: Amenities of HOA/Condo, Common Area Maintenance, Heat, Insurance, Parking, Professional Management, Reserve Fund Contributions, Security, Snow Removal, Trash, Water
- HOA fee: C$497 monthly
Location
- Region: Calgary
Financial & listing details
- Price per square foot: C$630/sqft
- Date on market: 6/18/2025
- Inclusions: None
(403) 708-6636
By pressing Contact Agent, you agree that the real estate professional identified above may call/text you about your search, which may involve use of automated means and pre-recorded/artificial voices. You don't need to consent as a condition of buying any property, goods, or services. Message/data rates may apply. You also agree to our Terms of Use. Zillow does not endorse any real estate professionals. We may share information about your recent and future site activity with your agent to help them understand what you're looking for in a home.
Price history
Price history
Price history is unavailable.
Public tax history
Public tax history
Tax history is unavailable.Climate risks
Neighborhood: Downtown
Nearby schools
GreatSchools rating
No schools nearby
We couldn't find any schools near this home.
- Loading
