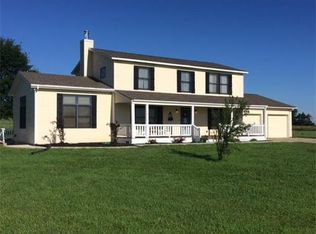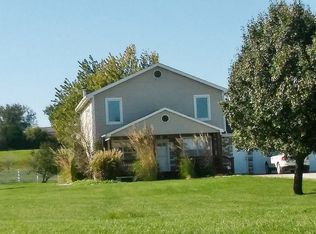Colorful Vinland Valley surrounds this home. Unwind on the covered front porch, or relax on the back patio and pergola next to the pool. Almost 10 acres over the hill from great highway access. Hardwood floors and unique features make this property a must-see. Basement partially finished with room for additional living space. 2 laundry areas. Home has a sidewalk around front to a basement door if buyer has a business need. Many rooms newly painted. Outbuilding with 2 dog runs and doggie doors.
This property is off market, which means it's not currently listed for sale or rent on Zillow. This may be different from what's available on other websites or public sources.

