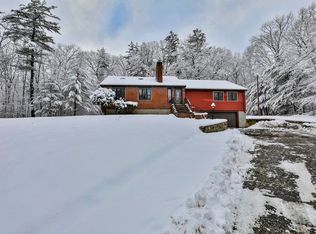Sold for $1,499,500
$1,499,500
615 Depot Rd, Boxboro, MA 01719
4beds
4,402sqft
Single Family Residence
Built in 2024
1.41 Acres Lot
$1,520,500 Zestimate®
$341/sqft
$5,397 Estimated rent
Home value
$1,520,500
$1.40M - $1.66M
$5,397/mo
Zestimate® history
Loading...
Owner options
Explore your selling options
What's special
Magnificent New Construction just completed by renowned local builder known for quality & attention to detail! This residence is built to the most stringent SF residential energy code in the nation! Entering level I you are greeted by a 2 story foyer, stained hardwood floors, 9 ft ceilings, an upgraded trim package & a wonderful open concept design merged w/ intimate entertaining spaces. The kitchen has solid wood cabinetry, granite countertops, wall oven, cooktop range, exterior ventilating hood, and a large center island full of drawers. Home office, vaulted ceiling family room, living room & dedicated dining room complete level 1. Upstairs you will find an open rail hallway, hardwood flooring in all bedrooms, laundry room & a large primary suite w/ dual walk in closets & luxurious bathroom. Finished lower level w/ windows, tall ceilings, & full bathroom! This all electric house is powered by Littleton Electric which boasts the 3rd cheapest rate in the State! No fuel or H2O Bills!!
Zillow last checked: 8 hours ago
Listing updated: December 02, 2024 at 09:50pm
Listed by:
Kanniard Residential Group 617-413-1325,
LAER Realty Partners 978-692-9292,
Steven Kanniard 617-413-1325
Bought with:
Team Suzanne and Company
Compass
Source: MLS PIN,MLS#: 73300904
Facts & features
Interior
Bedrooms & bathrooms
- Bedrooms: 4
- Bathrooms: 4
- Full bathrooms: 3
- 1/2 bathrooms: 1
Primary bedroom
- Features: Bathroom - Full, Bathroom - Double Vanity/Sink, Walk-In Closet(s), Flooring - Hardwood, Recessed Lighting
- Level: Second
- Area: 506
- Dimensions: 23 x 22
Bedroom 2
- Features: Flooring - Hardwood
- Level: Second
- Area: 208
- Dimensions: 13 x 16
Bedroom 3
- Features: Flooring - Hardwood
- Level: Second
- Area: 169
- Dimensions: 13 x 13
Bedroom 4
- Features: Flooring - Hardwood
- Level: Second
- Area: 168
- Dimensions: 12 x 14
Primary bathroom
- Features: Yes
Bathroom 1
- Features: Bathroom - Half, Flooring - Stone/Ceramic Tile
- Level: First
- Area: 36
- Dimensions: 6 x 6
Bathroom 2
- Features: Bathroom - Full, Flooring - Stone/Ceramic Tile
- Level: Second
- Area: 140
- Dimensions: 10 x 14
Bathroom 3
- Features: Bathroom - Full, Flooring - Stone/Ceramic Tile
- Level: Second
- Area: 72
- Dimensions: 9 x 8
Dining room
- Features: Flooring - Hardwood, Wainscoting, Crown Molding, Tray Ceiling(s)
- Level: First
- Area: 169
- Dimensions: 13 x 13
Family room
- Features: Ceiling Fan(s), Vaulted Ceiling(s), Flooring - Hardwood
- Level: First
- Area: 322
- Dimensions: 23 x 14
Kitchen
- Features: Flooring - Hardwood, Dining Area, Countertops - Stone/Granite/Solid, Kitchen Island, Recessed Lighting, Stainless Steel Appliances, Lighting - Pendant, Crown Molding
- Level: First
- Area: 368
- Dimensions: 23 x 16
Living room
- Features: Flooring - Hardwood, Crown Molding
- Level: First
- Area: 169
- Dimensions: 13 x 13
Office
- Features: Flooring - Hardwood, Recessed Lighting, Crown Molding
- Level: First
- Area: 156
- Dimensions: 13 x 12
Heating
- Forced Air
Cooling
- Central Air
Appliances
- Included: Oven, Dishwasher, Microwave, Refrigerator, Range Hood, Cooktop
- Laundry: Flooring - Stone/Ceramic Tile, Second Floor
Features
- Recessed Lighting, Crown Molding, Bathroom - Full, Office, Bonus Room, Bathroom
- Flooring: Tile, Hardwood, Flooring - Hardwood, Flooring - Vinyl
- Doors: Insulated Doors
- Windows: Insulated Windows
- Basement: Full,Finished
- Number of fireplaces: 1
- Fireplace features: Family Room
Interior area
- Total structure area: 4,402
- Total interior livable area: 4,402 sqft
Property
Parking
- Total spaces: 6
- Parking features: Attached, Paved Drive, Paved
- Attached garage spaces: 2
- Uncovered spaces: 4
Features
- Patio & porch: Deck - Vinyl
- Exterior features: Deck - Vinyl
Lot
- Size: 1.41 Acres
- Features: Wooded, Cleared
Details
- Parcel number: 386353
- Zoning: AR
Construction
Type & style
- Home type: SingleFamily
- Architectural style: Colonial
- Property subtype: Single Family Residence
Materials
- Frame
- Foundation: Concrete Perimeter
- Roof: Shingle
Condition
- Year built: 2024
Details
- Warranty included: Yes
Utilities & green energy
- Electric: 200+ Amp Service
- Sewer: Private Sewer
- Water: Private
Green energy
- Energy efficient items: Thermostat
Community & neighborhood
Community
- Community features: Public Transportation, Park, Walk/Jog Trails, Stable(s), Conservation Area, Public School, T-Station
Location
- Region: Boxboro
Other
Other facts
- Road surface type: Paved
Price history
| Date | Event | Price |
|---|---|---|
| 12/2/2024 | Sold | $1,499,500$341/sqft |
Source: MLS PIN #73300904 Report a problem | ||
| 10/10/2024 | Listed for sale | $1,499,500$341/sqft |
Source: MLS PIN #73300904 Report a problem | ||
Public tax history
| Year | Property taxes | Tax assessment |
|---|---|---|
| 2025 | $21,490 +382.4% | $1,419,400 +377.6% |
| 2024 | $4,455 +17.2% | $297,200 +21.3% |
| 2023 | $3,802 -6.2% | $245,000 +5.2% |
Find assessor info on the county website
Neighborhood: 01719
Nearby schools
GreatSchools rating
- 8/10Blanchard Memorial SchoolGrades: K-6Distance: 0.9 mi
- 9/10Raymond J Grey Junior High SchoolGrades: 7-8Distance: 2.5 mi
- 10/10Acton-Boxborough Regional High SchoolGrades: 9-12Distance: 2.4 mi
Schools provided by the listing agent
- Middle: Rj Grey Jr High
- High: Abrhs
Source: MLS PIN. This data may not be complete. We recommend contacting the local school district to confirm school assignments for this home.
Get a cash offer in 3 minutes
Find out how much your home could sell for in as little as 3 minutes with a no-obligation cash offer.
Estimated market value$1,520,500
Get a cash offer in 3 minutes
Find out how much your home could sell for in as little as 3 minutes with a no-obligation cash offer.
Estimated market value
$1,520,500
