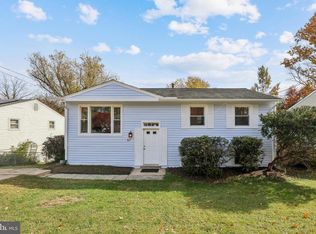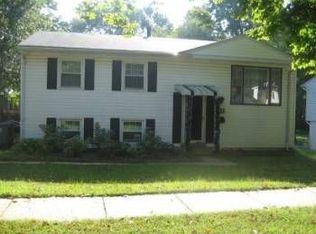Sold for $560,000
$560,000
615 Denham Rd, Rockville, MD 20851
4beds
1,766sqft
Single Family Residence
Built in 1962
7,200 Square Feet Lot
$558,300 Zestimate®
$317/sqft
$3,156 Estimated rent
Home value
$558,300
$514,000 - $609,000
$3,156/mo
Zestimate® history
Loading...
Owner options
Explore your selling options
What's special
This well-maintained 4-bedroom, 2-bath split-level home in Rockville, MD, offers comfort, space, and recent updates that make it move-in ready. Freshly painted throughout, the home features gleaming hardwood floors on the upper level and brand-new Berber carpet in the fully finished, walk-out basement. The updated kitchen boasts freshly painted cabinets, granite countertops, and stainless-steel appliances. Large windows in both the living and dining rooms flood the space with natural light, creating a bright and inviting atmosphere. A spacious driveway provides convenient parking, and easy access to bus stops makes commuting a breeze. The oversized, fenced-in backyard is ideal for outdoor entertaining, featuring a newly stained deck and a separate patio for additional seating or grilling space. The lower-level basement offers a flexible layout with a large family room, a fourth bedroom, a bonus room perfect for an office, and a full bathroom - making it a great space for guests or a home workspace. Conveniently located near Rockville Civic Center Park and Rockville Town Square, this home is just minutes from shopping, dining, and entertainment. Approx Sq Ft: 1766 Upper level: Lr: 13x11 Dr: 11x9 Primary: 14x12 2ndBr: 10x10 3rdBr: 10x9 All Hardwood floor. Bathroom & Kitchen Lower level: 4thBr: 17x14 Family Room: 18x14 Bonus Room: 11x12. All Berber carpet. Bonus room can be an office. Full bathroom Elementary school: Maryvale Middle school: Earle B Wood Highschool: Rockville
Zillow last checked: 8 hours ago
Listing updated: March 24, 2025 at 05:28am
Listed by:
Reginald Francois 703-599-3956,
Property Specialists Realty,
Co-Listing Agent: Tondalia P Cox 703-525-7010,
Property Specialists Realty
Bought with:
Mr. Kirk Chatman
Fairfax Realty Premier
Source: Bright MLS,MLS#: MDMC2165774
Facts & features
Interior
Bedrooms & bathrooms
- Bedrooms: 4
- Bathrooms: 2
- Full bathrooms: 2
- Main level bathrooms: 1
- Main level bedrooms: 3
Basement
- Area: 740
Heating
- Central, Electric
Cooling
- Central Air, Electric
Appliances
- Included: Dishwasher, Disposal, Dryer, Microwave, Oven/Range - Electric, Refrigerator, Stainless Steel Appliance(s), Washer, Water Heater, Electric Water Heater
- Laundry: In Basement, Dryer In Unit, Has Laundry, Washer In Unit
Features
- Floor Plan - Traditional, Eat-in Kitchen
- Flooring: Carpet, Hardwood, Wood
- Windows: Double Pane Windows
- Basement: Finished,Walk-Out Access
- Has fireplace: No
Interior area
- Total structure area: 1,766
- Total interior livable area: 1,766 sqft
- Finished area above ground: 1,026
- Finished area below ground: 740
Property
Parking
- Total spaces: 2
- Parking features: Concrete, Driveway
- Uncovered spaces: 2
Accessibility
- Accessibility features: None
Features
- Levels: Multi/Split,Two
- Stories: 2
- Patio & porch: Deck, Patio
- Pool features: None
- Fencing: Chain Link,Full
Lot
- Size: 7,200 sqft
- Features: Front Yard
Details
- Additional structures: Above Grade, Below Grade
- Parcel number: 160400161517
- Zoning: R60
- Special conditions: Standard
Construction
Type & style
- Home type: SingleFamily
- Property subtype: Single Family Residence
Materials
- Frame
- Foundation: Concrete Perimeter
- Roof: Shingle
Condition
- Excellent
- New construction: No
- Year built: 1962
Utilities & green energy
- Sewer: Public Sewer
- Water: Public
Community & neighborhood
Location
- Region: Rockville
- Subdivision: Burgundy Estates
- Municipality: City of Rockville
Other
Other facts
- Listing agreement: Exclusive Right To Sell
- Ownership: Fee Simple
Price history
| Date | Event | Price |
|---|---|---|
| 3/20/2025 | Sold | $560,000+2.8%$317/sqft |
Source: | ||
| 2/18/2025 | Pending sale | $545,000$309/sqft |
Source: | ||
| 2/13/2025 | Listed for sale | $545,000+62.2%$309/sqft |
Source: | ||
| 8/19/2021 | Listing removed | -- |
Source: Zillow Rental Network Premium Report a problem | ||
| 8/12/2021 | Listed for rent | $2,500+6.4%$1/sqft |
Source: Zillow Rental Network Premium #MDMC2010960 Report a problem | ||
Public tax history
| Year | Property taxes | Tax assessment |
|---|---|---|
| 2025 | $6,542 +20.8% | $430,633 +5.8% |
| 2024 | $5,417 +6.7% | $406,867 +6.2% |
| 2023 | $5,078 +5.8% | $383,100 +2.9% |
Find assessor info on the county website
Neighborhood: Twinbrook
Nearby schools
GreatSchools rating
- 6/10Maryvale Elementary SchoolGrades: PK-5Distance: 0.4 mi
- 6/10Earle B. Wood Middle SchoolGrades: 6-8Distance: 1.5 mi
- 6/10Rockville High SchoolGrades: 9-12Distance: 0.8 mi
Schools provided by the listing agent
- Elementary: Meadow Hall
- Middle: Earle B. Wood
- High: Rockville
- District: Montgomery County Public Schools
Source: Bright MLS. This data may not be complete. We recommend contacting the local school district to confirm school assignments for this home.

Get pre-qualified for a loan
At Zillow Home Loans, we can pre-qualify you in as little as 5 minutes with no impact to your credit score.An equal housing lender. NMLS #10287.

