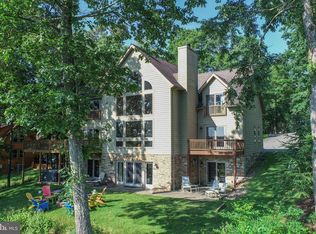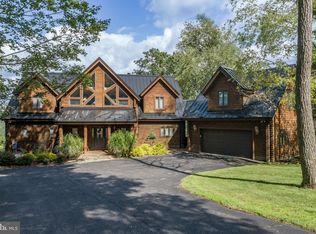Sold for $825,000
Zestimate®
$825,000
615 Deep Creek Highlands Rd, Mc Henry, MD 21541
6beds
3,387sqft
Single Family Residence
Built in 2004
0.46 Acres Lot
$825,000 Zestimate®
$244/sqft
$2,968 Estimated rent
Home value
$825,000
$759,000 - $899,000
$2,968/mo
Zestimate® history
Loading...
Owner options
Explore your selling options
What's special
New Price & Interior Refresh!! Nestled mountaintop in the highly coveted Deep Creek Highlands subdivision, this exquisite three-level Craftsman-style home is the ultimate lake-access getaway! Designed for relaxation and adventure, it features six spacious bedrooms, an inviting open-concept living area with a cozy fireplace, and plenty of windows that bring the outdoors in. The kitchen and dining areas are simply perfect for hosting friends and family. Step onto the covered deck to soak in breathtaking views, or head down to your private dock slip for a day on the water. The upper level primary suite is dreamy and functional, offering privacy, ample space, and its own balcony. With an inviting lower-level entertainment space and ample room for guests, this retreat is perfect for those seeking a peaceful escape with all the modern comforts. Enjoy community amenities such as a pool, tennis courts, and private lakeside area. This home offers year-round recreation, from summer boating and fishing to nearby winter skiing at the Wisp Resort. Whether unwinding by the fire or making memories on the lake, this home is pure paradise!
Zillow last checked: 8 hours ago
Listing updated: December 30, 2025 at 08:38am
Listed by:
Nina Beitzel 724-272-8454,
Railey Realty, Inc.
Bought with:
Nick Fratz-Orr, 657206
Railey Realty, Inc.
Source: Bright MLS,MLS#: MDGA2008808
Facts & features
Interior
Bedrooms & bathrooms
- Bedrooms: 6
- Bathrooms: 4
- Full bathrooms: 4
- Main level bathrooms: 1
- Main level bedrooms: 2
Primary bedroom
- Features: Attached Bathroom, Attic - Pull-Down Stairs, Flooring - Carpet, Walk-In Closet(s), Window Treatments
- Level: Upper
- Area: 252 Square Feet
- Dimensions: 18 x 14
Bedroom 1
- Features: Flooring - Carpet, Window Treatments
- Level: Main
- Area: 120 Square Feet
- Dimensions: 12 x 10
Bedroom 2
- Features: Flooring - Carpet, Window Treatments
- Level: Main
- Area: 144 Square Feet
- Dimensions: 12 x 12
Bedroom 4
- Features: Ceiling Fan(s), Flooring - Carpet, Window Treatments
- Level: Lower
- Area: 110 Square Feet
- Dimensions: 11 x 10
Bedroom 5
- Features: Ceiling Fan(s), Flooring - Carpet, Window Treatments
- Level: Lower
- Area: 110 Square Feet
- Dimensions: 11 x 10
Bedroom 6
- Features: Ceiling Fan(s), Flooring - Carpet, Window Treatments, Walk-In Closet(s)
- Level: Lower
- Area: 144 Square Feet
- Dimensions: 12 x 12
Primary bathroom
- Features: Double Sink, Flooring - Tile/Brick, Soaking Tub, Window Treatments
- Level: Upper
- Area: 168 Square Feet
- Dimensions: 12 x 14
Bathroom 1
- Features: Flooring - Tile/Brick, Bathroom - Tub Shower
- Level: Main
- Area: 50 Square Feet
- Dimensions: 10 x 5
Bathroom 3
- Features: Flooring - Tile/Brick, Double Sink
- Level: Lower
- Area: 63 Square Feet
- Dimensions: 9 x 7
Dining room
- Features: Flooring - HardWood, Window Treatments
- Level: Main
- Area: 168 Square Feet
- Dimensions: 12 x 14
Family room
- Features: Basement - Finished, Built-in Features, Flooring - Carpet, Window Treatments
- Level: Lower
- Area: 442 Square Feet
- Dimensions: 26 x 17
Kitchen
- Features: Breakfast Bar, Granite Counters, Flooring - HardWood, Kitchen - Electric Cooking, Pantry
- Level: Main
- Area: 182 Square Feet
- Dimensions: 13 x 14
Laundry
- Features: Flooring - Tile/Brick, Window Treatments
- Level: Main
- Area: 56 Square Feet
- Dimensions: 7 x 8
Living room
- Features: Built-in Features, Fireplace - Gas, Flooring - HardWood, Window Treatments, Cathedral/Vaulted Ceiling
- Level: Main
- Area: 306 Square Feet
- Dimensions: 17 x 18
Utility room
- Features: Flooring - Concrete
- Level: Lower
- Area: 63 Square Feet
- Dimensions: 9 x 7
Heating
- Forced Air, Other, Propane
Cooling
- Central Air, Ceiling Fan(s), Electric
Appliances
- Included: Microwave, Dishwasher, Disposal, Dryer, Exhaust Fan, Oven/Range - Electric, Refrigerator, Washer, Electric Water Heater, Water Heater
- Laundry: In Basement, Main Level, Laundry Room
Features
- Attic, Built-in Features, Breakfast Area, Butlers Pantry, Ceiling Fan(s), Entry Level Bedroom, Open Floorplan, Pantry, Primary Bath(s), Recessed Lighting, Soaking Tub, Bathroom - Tub Shower, Upgraded Countertops, Walk-In Closet(s), Bar, 2 Story Ceilings, 9'+ Ceilings, Dry Wall, Tray Ceiling(s)
- Flooring: Carpet, Ceramic Tile, Hardwood, Wood
- Doors: French Doors, Sliding Glass
- Windows: Casement, Double Pane Windows, Screens, Window Treatments
- Basement: Finished,Heated,Improved,Interior Entry,Walk-Out Access
- Number of fireplaces: 1
- Fireplace features: Gas/Propane, Mantel(s), Screen
Interior area
- Total structure area: 3,387
- Total interior livable area: 3,387 sqft
- Finished area above ground: 1,952
- Finished area below ground: 1,435
Property
Parking
- Parking features: Driveway, Off Street
- Has uncovered spaces: Yes
Accessibility
- Accessibility features: Doors - Lever Handle(s), Other Bath Mod, Other
Features
- Levels: Three
- Stories: 3
- Patio & porch: Deck, Patio, Porch
- Exterior features: Barbecue, Lighting, Other
- Pool features: Community
- Spa features: Hot Tub
- Has view: Yes
- View description: Lake, Trees/Woods
- Has water view: Yes
- Water view: Lake
- Waterfront features: Boat - Length Limit, Boat - Powered, Canoe/Kayak, Fishing Allowed, Limited hours of Personal Watercraft Operation (PWC), Private Access, Lake
- Body of water: Deep Creek Lake
Lot
- Size: 0.46 Acres
- Features: Backs to Trees, No Thru Street, Sloped, Other, Mountain
Details
- Additional structures: Above Grade, Below Grade
- Parcel number: 1218073307
- Zoning: R
- Special conditions: Standard
Construction
Type & style
- Home type: SingleFamily
- Architectural style: Contemporary
- Property subtype: Single Family Residence
Materials
- Other
- Foundation: Block
- Roof: Shingle
Condition
- New construction: No
- Year built: 2004
Utilities & green energy
- Electric: 200+ Amp Service, Underground
- Sewer: Public Sewer
- Water: Public
- Utilities for property: Propane - Community
Community & neighborhood
Community
- Community features: Pool
Location
- Region: Mc Henry
- Subdivision: Deep Creek Highlands
HOA & financial
HOA
- Has HOA: Yes
- HOA fee: $1,123 annually
- Amenities included: Basketball Court, Boat Dock/Slip, Common Grounds, Gated, Pier/Dock, Pool
- Services included: Common Area Maintenance, Management, Pier/Dock Maintenance, Pool(s), Road Maintenance, Security, Snow Removal
- Association name: DEEP CREEK HIGHLANDS, EAST
Other
Other facts
- Listing agreement: Exclusive Right To Sell
- Listing terms: Cash,Conventional
- Ownership: Fee Simple
Price history
| Date | Event | Price |
|---|---|---|
| 12/30/2025 | Sold | $825,000-8.2%$244/sqft |
Source: | ||
| 11/30/2025 | Contingent | $899,000$265/sqft |
Source: | ||
| 11/24/2025 | Price change | $899,000-5.3%$265/sqft |
Source: | ||
| 10/10/2025 | Price change | $949,000-5%$280/sqft |
Source: | ||
| 8/19/2025 | Price change | $999,000-8.3%$295/sqft |
Source: | ||
Public tax history
| Year | Property taxes | Tax assessment |
|---|---|---|
| 2025 | $10,932 +23.1% | $852,767 +12.1% |
| 2024 | $8,884 +13.8% | $760,633 +13.8% |
| 2023 | $7,808 +1.4% | $668,500 +1.4% |
Find assessor info on the county website
Neighborhood: 21541
Nearby schools
GreatSchools rating
- 9/10Accident Elementary SchoolGrades: PK-5Distance: 6.8 mi
- 8/10Northern Middle SchoolGrades: 6-8Distance: 9.4 mi
- 7/10Northern Garrett High SchoolGrades: 9-12Distance: 9.6 mi
Schools provided by the listing agent
- High: Northern Garrett
- District: Garrett County Public Schools
Source: Bright MLS. This data may not be complete. We recommend contacting the local school district to confirm school assignments for this home.
Get pre-qualified for a loan
At Zillow Home Loans, we can pre-qualify you in as little as 5 minutes with no impact to your credit score.An equal housing lender. NMLS #10287.

