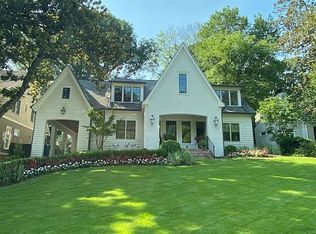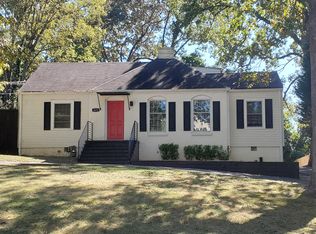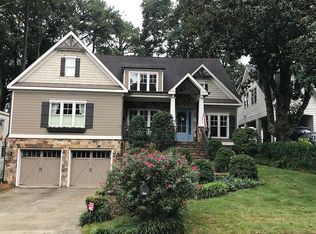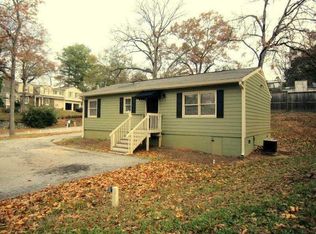Charming bright home in popular Peachtree Park! Freshly painted in & out and ready to move into. 3 or 4 bedrooms plus sunroom/office, eat-in kitchen, separate dining room and large fireside living room. 2 bedrooms on the main with full hall bath plus 1/2 bath & laundry room. Master suite upstairs with additional flex room/office/4th bedroom! Bonus---2 car garage with drive to back! So convenient and desirable! Covered porch with tv for all your outside entertainment. Level, fenced back yard. Super home to entertain your guests. Basement utility room/storage. Neighborhood amenities include playground and kids playgroup, women's and men's clubs, dinner clubs AND nature trail including garden plots and 22-exercise station for all you fitness buffs! Great neighborhood to get around--no cut-thru traffic so you get to know all your neighbors in Peachtree Park! Come take a look-you wont be disappointed! Roof 12 years old; HVAC brand new!
This property is off market, which means it's not currently listed for sale or rent on Zillow. This may be different from what's available on other websites or public sources.



