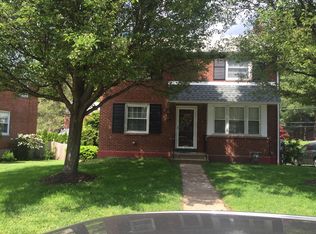Sold for $637,000
$637,000
615 Covington Rd, Havertown, PA 19083
3beds
1,876sqft
Single Family Residence
Built in 1950
5,663 Square Feet Lot
$655,400 Zestimate®
$340/sqft
$3,293 Estimated rent
Home value
$655,400
$590,000 - $727,000
$3,293/mo
Zestimate® history
Loading...
Owner options
Explore your selling options
What's special
Welcome to 615 Covington! This turnkey colonial sits on a corner lot in one of the most desirable areas of Havertown, Chatham Village. Walking up to the home you’ll notice its striking curb appeal with brick façade, gorgeous mature trees and landscaping, front patio, and walkway leading to front door. Upon entering the home, you are met with a free flowing living space where the living room, dining room, and kitchen all seamlessly connect. The bright and airy living room is spacious with a tucked away coat closet. Just off the living room sits the formal dining space with bay windows drenching the entire room in natural light. Don’t miss the kitchen with modern white cabinetry, granite countertops and updated appliances. Take the steps down to the renovated basement (2023) with light hardwood floors, custom tile bathroom with standing shower, gas fireplace with stone mantle, private laundry room and additional closet space. Take the steps up from the living room to the second floor. At the top of the stairs, you are greeted with a modern full bath (2022). The first of the three bedrooms is a spacious primary with his and her closets, and a private half bath. The second and third bedrooms are further down the hall. Other key features include a private, fenced-in rear yard and back patio as well as a full driveway that can accommodate two cars. Original hardwood floors throughout. New furnace and AC unit in 2022. This home has been loved and cared for. Take advantage of this amazing location and walk to Chatham Elementary, Brookline Boulevard, The Grange Estate mansion, walking trails, parks, playground, public transportation and all that Haverford Township has to give. Come schedule a tour and see for yourself!
Zillow last checked: 8 hours ago
Listing updated: July 22, 2025 at 07:52am
Listed by:
CONNOR GORMAN 215-837-0403,
KW Empower,
Listing Team: The Mike Mccann Team
Bought with:
Lindsay Neuman, RS342704
Compass RE
Source: Bright MLS,MLS#: PADE2093138
Facts & features
Interior
Bedrooms & bathrooms
- Bedrooms: 3
- Bathrooms: 3
- Full bathrooms: 2
- 1/2 bathrooms: 1
Heating
- Forced Air, Natural Gas
Cooling
- Central Air, Natural Gas
Appliances
- Included: Gas Water Heater
- Laundry: Has Laundry
Features
- Basement: Finished
- Number of fireplaces: 1
- Fireplace features: Gas/Propane
Interior area
- Total structure area: 1,876
- Total interior livable area: 1,876 sqft
- Finished area above ground: 1,876
Property
Parking
- Total spaces: 2
- Parking features: Driveway
- Uncovered spaces: 2
Accessibility
- Accessibility features: None
Features
- Levels: Two
- Stories: 2
- Pool features: None
Lot
- Size: 5,663 sqft
- Dimensions: 81.00 x 83.00
Details
- Additional structures: Above Grade, Below Grade
- Parcel number: 22080018600
- Zoning: RESIDENTIAL
- Special conditions: Standard
Construction
Type & style
- Home type: SingleFamily
- Architectural style: Colonial
- Property subtype: Single Family Residence
Materials
- Brick, Masonry, Stone
- Foundation: Brick/Mortar, Stone
Condition
- New construction: No
- Year built: 1950
Utilities & green energy
- Sewer: Public Sewer
- Water: Public
Community & neighborhood
Location
- Region: Havertown
- Subdivision: Chatham Vil
- Municipality: HAVERFORD TWP
Other
Other facts
- Listing agreement: Exclusive Right To Sell
- Ownership: Fee Simple
Price history
| Date | Event | Price |
|---|---|---|
| 7/22/2025 | Sold | $637,000+7.1%$340/sqft |
Source: | ||
| 6/24/2025 | Contingent | $595,000$317/sqft |
Source: | ||
| 6/21/2025 | Listed for sale | $595,000+108.8%$317/sqft |
Source: | ||
| 4/15/2015 | Sold | $285,000-2.4%$152/sqft |
Source: Public Record Report a problem | ||
| 2/7/2015 | Price change | $292,000-2.7%$156/sqft |
Source: Long & Foster Real Estate #6500823 Report a problem | ||
Public tax history
| Year | Property taxes | Tax assessment |
|---|---|---|
| 2025 | $8,453 +6.2% | $309,470 |
| 2024 | $7,957 +8.4% | $309,470 +5.3% |
| 2023 | $7,344 +2.4% | $293,960 |
Find assessor info on the county website
Neighborhood: 19083
Nearby schools
GreatSchools rating
- 8/10Chatham Park El SchoolGrades: K-5Distance: 0.6 mi
- 9/10Haverford Middle SchoolGrades: 6-8Distance: 1.1 mi
- 10/10Haverford Senior High SchoolGrades: 9-12Distance: 0.9 mi
Schools provided by the listing agent
- District: Haverford Township
Source: Bright MLS. This data may not be complete. We recommend contacting the local school district to confirm school assignments for this home.
Get a cash offer in 3 minutes
Find out how much your home could sell for in as little as 3 minutes with a no-obligation cash offer.
Estimated market value$655,400
Get a cash offer in 3 minutes
Find out how much your home could sell for in as little as 3 minutes with a no-obligation cash offer.
Estimated market value
$655,400
