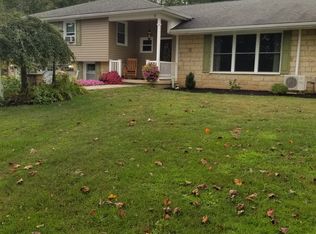Sold for $215,000
$215,000
615 Country Club Rd, Mount Union, PA 17066
4beds
2,052sqft
Single Family Residence
Built in 2019
0.55 Acres Lot
$238,200 Zestimate®
$105/sqft
$1,876 Estimated rent
Home value
$238,200
Estimated sales range
Not available
$1,876/mo
Zestimate® history
Loading...
Owner options
Explore your selling options
What's special
Welcome to this stunning one-story 4 bedroom home situated on a generous .55-acre lot. Upon entering, you'll find a spacious eat-in kitchen, perfect for casual dining, along with a open concept dining room for special occasions. The layout also includes a cozy living room and a family room, providing ample space for relaxation and entertaining. The master suite is a true retreat, featuring a master bath and a convenient walk-in closet. All the bedrooms in this home are spacious, creating a comfortable living environment. The sizable lot offers plenty of room for outdoor activities and potential landscaping ideas. Don't miss out on the opportunity to own this beautiful home with its desirable features and abundant living space.
Zillow last checked: 8 hours ago
Listing updated: June 17, 2024 at 06:44am
Listed by:
The Gretchen Gunnett Team 814-696-7742,
Perry Wellington Realty, LLC
Bought with:
Zz Non-member Office
Source: AHAR,MLS#: 73677
Facts & features
Interior
Bedrooms & bathrooms
- Bedrooms: 4
- Bathrooms: 2
- Full bathrooms: 2
Primary bedroom
- Level: Main
- Area: 192 Square Feet
- Dimensions: 16 x 12
Bedroom 1
- Level: Main
- Area: 156 Square Feet
- Dimensions: 12 x 13
Bedroom 2
- Level: Main
- Area: 144 Square Feet
- Dimensions: 12 x 12
Bedroom 3
- Level: Main
- Area: 144 Square Feet
- Dimensions: 12 x 12
Bathroom 1
- Description: Master With Walk In Closets
- Level: Main
- Area: 120 Square Feet
- Dimensions: 12 x 10
Bathroom 2
- Level: Main
- Area: 108 Square Feet
- Dimensions: 12 x 9
Dining room
- Level: Main
- Area: 130 Square Feet
- Dimensions: 13 x 10
Family room
- Level: Main
- Area: 195 Square Feet
- Dimensions: 15 x 13
Kitchen
- Level: Main
- Area: 208 Square Feet
- Dimensions: 16 x 13
Laundry
- Level: Main
- Area: 108 Square Feet
- Dimensions: 12 x 9
Living room
- Level: Main
- Area: 260 Square Feet
- Dimensions: 20 x 13
Heating
- Propane, Forced Air, Heat Pump
Cooling
- Central Air
Appliances
- Included: Dishwasher, Range, Dryer, Refrigerator, Washer
Features
- Ceiling Fan(s), Eat-in Kitchen, Pantry, Walk-In Closet(s)
- Flooring: Carpet, Laminate
- Windows: Combination
- Basement: Crawl Space
- Has fireplace: Yes
- Fireplace features: None
Interior area
- Total structure area: 2,052
- Total interior livable area: 2,052 sqft
- Finished area above ground: 2,052
Property
Parking
- Parking features: Additional Parking
Features
- Levels: One
- Patio & porch: Deck, Porch
- Exterior features: Rain Gutters
- Pool features: None
- Fencing: None
Lot
- Size: 0.55 Acres
- Features: Level
Details
- Additional structures: Other
- Parcel number: 21,220311,000
- Zoning: Residential
- Special conditions: Standard
- Other equipment: None
Construction
Type & style
- Home type: SingleFamily
- Architectural style: Modular
- Property subtype: Single Family Residence
Materials
- Vinyl Siding, Shake Siding
- Foundation: Concrete Perimeter, Permanent, Raised
- Roof: Shingle
Condition
- Year built: 2019
Utilities & green energy
- Sewer: Public Sewer
- Water: Public
- Utilities for property: Electricity Connected, Sewer Connected
Community & neighborhood
Location
- Region: Mount Union
- Subdivision: None
Other
Other facts
- Listing terms: Cash,Conventional,FHA,Rural Housing,VA Loan
Price history
| Date | Event | Price |
|---|---|---|
| 6/14/2024 | Sold | $215,000+2.4%$105/sqft |
Source: | ||
| 2/27/2024 | Price change | $209,900-2.4%$102/sqft |
Source: | ||
| 12/13/2023 | Listed for sale | $215,000+3.4%$105/sqft |
Source: | ||
| 12/7/2023 | Listing removed | -- |
Source: Owner Report a problem | ||
| 11/4/2023 | Price change | $207,900-1%$101/sqft |
Source: Owner Report a problem | ||
Public tax history
| Year | Property taxes | Tax assessment |
|---|---|---|
| 2025 | $1,738 +2.3% | $39,300 |
| 2024 | $1,699 +3.8% | $39,300 |
| 2023 | $1,637 +0.2% | $39,300 |
Find assessor info on the county website
Neighborhood: 17066
Nearby schools
GreatSchools rating
- NAMount Union-Kistler El SchoolGrades: K-2Distance: 1.1 mi
- 2/10Mount Union Area Junior High SchoolGrades: 6-8Distance: 2 mi
- 3/10Mount Union Area Senior High SchoolGrades: 9-12Distance: 2 mi
Get pre-qualified for a loan
At Zillow Home Loans, we can pre-qualify you in as little as 5 minutes with no impact to your credit score.An equal housing lender. NMLS #10287.
