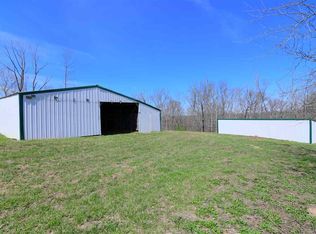Sold for $300,000
$300,000
615 Concord Rd, Verona, KY 41092
3beds
--sqft
Single Family Residence, Residential
Built in 1995
2.44 Acres Lot
$311,400 Zestimate®
$--/sqft
$1,635 Estimated rent
Home value
$311,400
$296,000 - $327,000
$1,635/mo
Zestimate® history
Loading...
Owner options
Explore your selling options
What's special
Experience the perfect blend of rustic charm & modern convenience on this picturesque 2.44-acre homestead featuring an enormous 30x40 pole barn. Equipped with a wood-burning furnace, built-in tool bench, concrete floors, & electric, this versatile space is perfect for hobbyists, entrepreneurs, or anyone in need of serious storage & workspace. Enjoy a true country setting with the freedom to roam, raise goats, chickens, & ducks, & even shoot guns on your own property. The sprawling multi-tiered decks provide ideal spaces for outdoor relaxation & entertaining. The home boasts maintenance-free flooring throughout, a custom-tiled bathroom with a luxurious rain shower, stylish barnwood accent walls, & stainless steel appliances for a polished touch. The convenient laundry room is also plumbed for an additional bath, offering future expansion potential. Practical features include a supplemental wood-burning furnace in the home & an oversized driveway to accommodate vehicles, trailers, or equipment. Additional outbuildings provide ample storage & versatility for your needs. This property offers endless possibilities.
Zillow last checked: 8 hours ago
Listing updated: September 28, 2025 at 10:17pm
Listed by:
The Treas Team 859-525-7900,
Huff Realty - Florence
Bought with:
Brittney Finke-Maher, 219703
Keller Williams Realty Services
Source: NKMLS,MLS#: 634698
Facts & features
Interior
Bedrooms & bathrooms
- Bedrooms: 3
- Bathrooms: 1
- Full bathrooms: 1
Primary bedroom
- Features: Laminate Flooring, Walk-In Closet(s), Dressing Area, Ceiling Fan(s)
- Level: Upper
- Area: 160
- Dimensions: 16 x 10
Bedroom 2
- Features: Ceiling Fan(s), See Remarks
- Level: Upper
- Area: 120
- Dimensions: 12 x 10
Bedroom 3
- Features: See Remarks
- Level: Lower
- Area: 100
- Dimensions: 10 x 10
Dining room
- Features: Laminate Flooring
- Level: Upper
- Area: 165
- Dimensions: 15 x 11
Entry
- Features: Laminate Flooring
- Level: First
- Area: 32
- Dimensions: 8 x 4
Family room
- Features: Laminate Flooring
- Level: Lower
- Area: 195
- Dimensions: 15 x 13
Kitchen
- Features: Walk-Out Access, Laminate Flooring, Eat-in Kitchen, Wood Cabinets
- Level: Upper
- Area: 70
- Dimensions: 10 x 7
Laundry
- Features: Built-in Features, Tile Flooring
- Level: Lower
- Area: 91
- Dimensions: 13 x 7
Living room
- Features: Laminate Flooring, Ceiling Fan(s)
- Level: Upper
- Area: 110
- Dimensions: 11 x 10
Heating
- Wood Stove, Heat Pump, Electric
Cooling
- Central Air
Appliances
- Included: Stainless Steel Appliance(s), Electric Range, Refrigerator
- Laundry: Lower Level
Features
- Open Floorplan, Eat-in Kitchen, Double Vanity, Chandelier, Ceiling Fan(s)
- Doors: Barn Door(s), Multi Panel Doors
- Windows: Vinyl Frames
Property
Parking
- Total spaces: 3
- Parking features: Detached, Driveway, Garage, Heated Garage, Off Street, Oversized
- Garage spaces: 3
- Has uncovered spaces: Yes
Features
- Levels: Bi-Level
- Patio & porch: Covered, Deck
Lot
- Size: 2.44 Acres
- Features: Cleared
Details
- Additional structures: Garage(s)
- Parcel number: 03580
- Zoning description: Residential
Construction
Type & style
- Home type: SingleFamily
- Architectural style: Traditional
- Property subtype: Single Family Residence, Residential
Materials
- Stone, Vinyl Siding
- Foundation: Poured Concrete
- Roof: Shingle
Condition
- Existing Structure
- New construction: No
- Year built: 1995
Utilities & green energy
- Sewer: Septic Tank
- Water: Public
- Utilities for property: Cable Available
Community & neighborhood
Location
- Region: Verona
Price history
| Date | Event | Price |
|---|---|---|
| 8/29/2025 | Sold | $300,000-4.8% |
Source: | ||
| 8/4/2025 | Pending sale | $315,000 |
Source: | ||
| 7/17/2025 | Price change | $315,000-4.5% |
Source: | ||
| 6/26/2025 | Price change | $329,900-2.9% |
Source: | ||
| 6/4/2025 | Price change | $339,900-2.9% |
Source: | ||
Public tax history
| Year | Property taxes | Tax assessment |
|---|---|---|
| 2022 | $1,766 -0.6% | $253,000 +82.8% |
| 2021 | $1,777 +17.1% | $138,400 +18.7% |
| 2018 | $1,518 +46.1% | $116,600 |
Find assessor info on the county website
Neighborhood: 41092
Nearby schools
GreatSchools rating
- 3/10Gallatin County Upper Elementary SchoolGrades: 3-5Distance: 9.8 mi
- 4/10Gallatin County Middle SchoolGrades: 6-8Distance: 9.8 mi
- 3/10Gallatin County High SchoolGrades: 9-12Distance: 9.7 mi
Schools provided by the listing agent
- Elementary: Gallatin County Elementary
- Middle: Gallatin County Middle School
- High: Gallatin County High
Source: NKMLS. This data may not be complete. We recommend contacting the local school district to confirm school assignments for this home.

Get pre-qualified for a loan
At Zillow Home Loans, we can pre-qualify you in as little as 5 minutes with no impact to your credit score.An equal housing lender. NMLS #10287.
