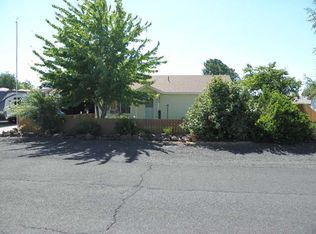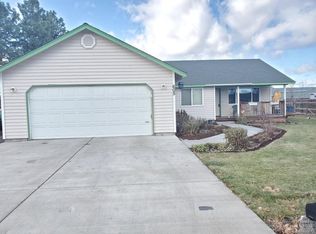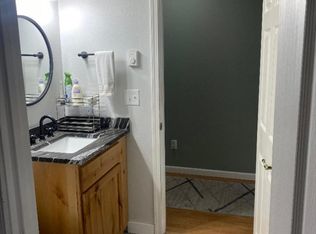Looking for a home in Culver?!?!?! We have the home for you! This 3 bedroom (3rd bedroom has double doors to also be used as a den/office if needed) 2 full bathrooms. Great room feel with lots of light that flows through vaulted ceilings. Laminate wood flooring, island and a kitchen sink looking out to the fully fenced and landscaped yard. Double car attached garage that is currently converted into a partial room. Covered front porch, side parking for your toys and storage shed for the extras, all located walking distance to the park and downtown area. Call today for your personal tour!!!
This property is off market, which means it's not currently listed for sale or rent on Zillow. This may be different from what's available on other websites or public sources.


