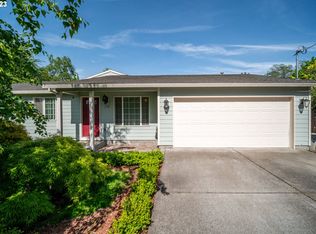Sold
$450,000
615 Cedar St, Fairview, OR 97024
3beds
1,184sqft
Residential, Single Family Residence
Built in 1974
7,405.2 Square Feet Lot
$454,000 Zestimate®
$380/sqft
$2,465 Estimated rent
Home value
$454,000
$431,000 - $477,000
$2,465/mo
Zestimate® history
Loading...
Owner options
Explore your selling options
What's special
This well-maintained 3-bedroom home has 1-full bathroom and 1-half bath in the owner suite. This one level ranch home has been lovingly cared for by the same owners for over 40 years. Situated in the desirable City of Fairview, this property offers an unbeatable location near shopping centers, a variety of restaurants, coffee shops, nearby parks, and the popular Fork food pods. Upgrades include: Penguin Triple Pane Windows, Rinnai Tankless water heater, newer roof, Rebuilt chimney and newer gas furnace. The spacious kitchen has a gas range, refrigerator, dishwasher, built-in micro, disposal and instant hot water to fix your favorite hot beverage quickly. The dining area seamlessly flows into the living room, creating an open and inviting floor plan. The living room is enhanced by a cozy wood-burning fireplace with an added gas insert, it's the perfect spot for relaxation. The master suite boasts dual closets, a sliding door that opens to the private, a covered deck overlooking the backyard, and an updated half bath with a modern dual flush toilet for added efficiency. The main floor bathroom has been beautifully updated, featuring a spacious walk-in shower and a fresh coat of paint. The large, fully fenced backyard provides ample space for outdoor activities and features a rear access point via the back alleyway with a double sliding gate giving easy entry for RVs, boats, or trailers. It's the ideal spot for those wanting to keep recreational vehicles clear of the RV parking in front and provides an excellent opportunity for the buyer to add a detached shop with easy access.
Zillow last checked: 8 hours ago
Listing updated: April 10, 2025 at 06:37am
Listed by:
Terri Boughton 503-652-2260,
Century 21 North Homes Realty
Bought with:
Eldridge Huntington, 201213962
Neighbors Realty
Source: RMLS (OR),MLS#: 121508277
Facts & features
Interior
Bedrooms & bathrooms
- Bedrooms: 3
- Bathrooms: 2
- Full bathrooms: 1
- Partial bathrooms: 1
- Main level bathrooms: 2
Primary bedroom
- Features: Bathroom, Ceiling Fan, Deck, Sliding Doors, Double Closet, Wallto Wall Carpet
- Level: Main
- Area: 187
- Dimensions: 17 x 11
Bedroom 2
- Features: Ceiling Fan, Wallto Wall Carpet
- Level: Main
- Area: 121
- Dimensions: 11 x 11
Bedroom 3
- Features: Ceiling Fan, Wallto Wall Carpet
- Level: Main
- Area: 132
- Dimensions: 11 x 12
Kitchen
- Features: Dishwasher, Disposal, Gas Appliances, Instant Hot Water, Kitchen Dining Room Combo, Microwave, Patio, Sliding Doors, Free Standing Refrigerator, Laminate Flooring
- Level: Main
- Area: 210
- Width: 14
Living room
- Features: Ceiling Fan, Fireplace, Wallto Wall Carpet
- Level: Main
- Area: 266
- Dimensions: 19 x 14
Heating
- Forced Air, Fireplace(s)
Cooling
- Central Air
Appliances
- Included: Dishwasher, Disposal, Free-Standing Gas Range, Free-Standing Range, Free-Standing Refrigerator, Instant Hot Water, Microwave, Plumbed For Ice Maker, Range Hood, Gas Appliances, Gas Water Heater, Tankless Water Heater
- Laundry: Laundry Room
Features
- Ceiling Fan(s), Kitchen Dining Room Combo, Bathroom, Double Closet
- Flooring: Laminate, Vinyl, Wall to Wall Carpet
- Doors: Sliding Doors
- Windows: Triple Pane Windows, Vinyl Frames
- Basement: Crawl Space
- Number of fireplaces: 1
- Fireplace features: Gas, Insert, Wood Burning
Interior area
- Total structure area: 1,184
- Total interior livable area: 1,184 sqft
Property
Parking
- Total spaces: 2
- Parking features: Driveway, RV Access/Parking, Garage Door Opener, Attached
- Attached garage spaces: 2
- Has uncovered spaces: Yes
Accessibility
- Accessibility features: Garage On Main, Ground Level, Main Floor Bedroom Bath, Accessibility
Features
- Levels: One
- Stories: 1
- Patio & porch: Covered Deck, Covered Patio, Deck, Patio
- Exterior features: Yard
- Fencing: Fenced
Lot
- Size: 7,405 sqft
- Features: Level, SqFt 7000 to 9999
Details
- Additional structures: Outbuilding, RVParking, ToolShed
- Parcel number: R160767
Construction
Type & style
- Home type: SingleFamily
- Architectural style: Ranch
- Property subtype: Residential, Single Family Residence
Materials
- Brick, Lap Siding, Wood Siding
- Foundation: Concrete Perimeter
- Roof: Composition
Condition
- Resale
- New construction: No
- Year built: 1974
Utilities & green energy
- Gas: Gas
- Sewer: Public Sewer
- Water: Public
Green energy
- Water conservation: Dual Flush Toilet
Community & neighborhood
Security
- Security features: Security Lights, Security System Owned
Location
- Region: Fairview
Other
Other facts
- Listing terms: Cash,Conventional,FHA
- Road surface type: Paved
Price history
| Date | Event | Price |
|---|---|---|
| 4/10/2025 | Sold | $450,000+4.9%$380/sqft |
Source: | ||
| 3/17/2025 | Pending sale | $428,999$362/sqft |
Source: | ||
| 3/13/2025 | Listed for sale | $428,999$362/sqft |
Source: | ||
Public tax history
| Year | Property taxes | Tax assessment |
|---|---|---|
| 2025 | $3,398 +5.8% | $187,590 +3% |
| 2024 | $3,213 +2.5% | $182,130 +3% |
| 2023 | $3,135 +2.5% | $176,830 +3% |
Find assessor info on the county website
Neighborhood: 97024
Nearby schools
GreatSchools rating
- 4/10Fairview Elementary SchoolGrades: K-5Distance: 0.3 mi
- 1/10Reynolds Middle SchoolGrades: 6-8Distance: 0.8 mi
- 1/10Reynolds High SchoolGrades: 9-12Distance: 1.9 mi
Schools provided by the listing agent
- Elementary: Fairview
- Middle: Reynolds
- High: Reynolds
Source: RMLS (OR). This data may not be complete. We recommend contacting the local school district to confirm school assignments for this home.
Get a cash offer in 3 minutes
Find out how much your home could sell for in as little as 3 minutes with a no-obligation cash offer.
Estimated market value
$454,000
Get a cash offer in 3 minutes
Find out how much your home could sell for in as little as 3 minutes with a no-obligation cash offer.
Estimated market value
$454,000
