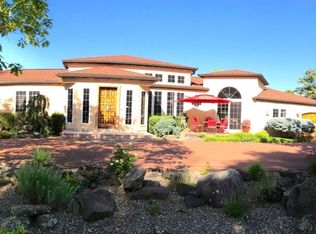Seldom does a property come on the market set on 2.4 beautifully landscaped acres in Cay Hts. This is your lucky day! This 1958 cedar & stone home has been lovingly lived in & cared for by the same owner since it was built. Sprawling ranch with large sunken living room, eat in kitchen with cozy fireplace, wonderful dining room opens to a stone patio, master suite with dressing room, bath & private study. 3 addl bdrms with 2 more baths on the main floor. LL party room with built-in bar & large exercise room adjacent to a steam sauna. In ground private pool with stonepatio. This is it!
This property is off market, which means it's not currently listed for sale or rent on Zillow. This may be different from what's available on other websites or public sources.
