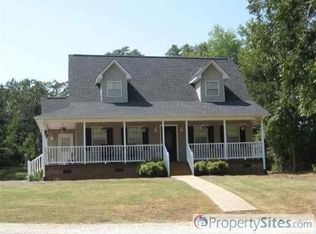Sold for $225,000 on 10/10/25
$225,000
615 Casey Creek Rd, Chesnee, SC 29323
4beds
2,052sqft
Mobile Home, Residential
Built in 2003
1.2 Acres Lot
$225,700 Zestimate®
$110/sqft
$1,915 Estimated rent
Home value
$225,700
$212,000 - $241,000
$1,915/mo
Zestimate® history
Loading...
Owner options
Explore your selling options
What's special
Who wants to live in the countryside, but just minutes off 85 and everything you want to be near? Come take a look at 615 Casey Creek Road, Chesnee, SC! This 2052 SF home boasts 4 bedrooms and 2 full baths, along with 2 living areas, a large front porch, and covered back porch. It's ready for your vision! From the front door, you enter a large living area that splits the primary suite from the other bedrooms. That room opens into a dining area between the SPACIOUS kitchen with endless countertops and a sunken second living room with large windows and plantation shutters surrounding a rock fireplace. The primary suite has a large walk-in closet and endless bathroom with double vanities and separate shower and tub. The other end of the home has the other 3 generous bedrooms surrounding the second bath. The 1.2 acre lot is wooded for roughly the back 1/3 of the lot - perfect for children and pets to explore, or just permanent privacy from backyard neighbors. The backyard has a spacious fenced area to keep your pets in or other critters out. Since purchase, the seller has added a 2 car detached 25x26 garage and solar panels (with assumable financing) that make the power bill the minimum $30 for 9 months of the year. In the past, there was a circular drive through the front, which you could start using again with a little extra gravel, if you prefer. Does this sound like your dream home? Come take a look and let's get you moved! Ask about 100% USDA financing.
Zillow last checked: 8 hours ago
Listing updated: October 13, 2025 at 08:17am
Listed by:
Ty Carey 864-230-2070,
Our Fathers Houses
Bought with:
Ty Carey
Our Fathers Houses
Source: Greater Greenville AOR,MLS#: 1568641
Facts & features
Interior
Bedrooms & bathrooms
- Bedrooms: 4
- Bathrooms: 2
- Full bathrooms: 2
- Main level bathrooms: 2
- Main level bedrooms: 4
Primary bedroom
- Area: 208
- Dimensions: 16 x 13
Bedroom 2
- Area: 180
- Dimensions: 15 x 12
Bedroom 3
- Area: 180
- Dimensions: 15 x 12
Bedroom 4
- Area: 144
- Dimensions: 12 x 12
Primary bathroom
- Features: Double Sink, Full Bath, Shower-Separate, Tub-Garden, Walk-In Closet(s)
- Level: Main
Dining room
- Area: 130
- Dimensions: 13 x 10
Family room
- Area: 325
- Dimensions: 25 x 13
Kitchen
- Area: 156
- Dimensions: 13 x 12
Living room
- Area: 208
- Dimensions: 16 x 13
Heating
- Heat Pump
Cooling
- Heat Pump
Appliances
- Included: Dishwasher, Refrigerator, Electric Oven, Electric Water Heater
- Laundry: Walk-in, Laundry Room
Features
- Ceiling Fan(s), Open Floorplan, Pantry
- Flooring: Carpet, Laminate
- Basement: None
- Number of fireplaces: 1
- Fireplace features: Masonry
Interior area
- Total structure area: 2,052
- Total interior livable area: 2,052 sqft
Property
Parking
- Total spaces: 2
- Parking features: Detached, Gravel
- Garage spaces: 2
- Has uncovered spaces: Yes
Features
- Levels: One
- Stories: 1
- Patio & porch: Front Porch, Porch
- Fencing: Fenced
Lot
- Size: 1.20 Acres
- Features: Few Trees, Wooded, 1 - 2 Acres
- Topography: Level
Details
- Parcel number: 23900005.01
Construction
Type & style
- Home type: MobileManufactured
- Architectural style: Mobile-Perm. Foundation
- Property subtype: Mobile Home, Residential
Materials
- Vinyl Siding
- Foundation: Crawl Space
- Roof: Architectural
Condition
- Year built: 2003
Utilities & green energy
- Sewer: Septic Tank
- Water: Public
Community & neighborhood
Community
- Community features: None
Location
- Region: Chesnee
- Subdivision: None
Other
Other facts
- Body type: Double Wide
Price history
| Date | Event | Price |
|---|---|---|
| 10/10/2025 | Sold | $225,000$110/sqft |
Source: | ||
| 9/9/2025 | Contingent | $225,000$110/sqft |
Source: | ||
| 9/7/2025 | Listed for sale | $225,000+12.5%$110/sqft |
Source: | ||
| 3/16/2022 | Sold | $200,000$97/sqft |
Source: | ||
| 2/4/2022 | Pending sale | $200,000$97/sqft |
Source: | ||
Public tax history
| Year | Property taxes | Tax assessment |
|---|---|---|
| 2025 | -- | $5,708 |
| 2024 | $1,032 +1.2% | $5,708 |
| 2023 | $1,019 | $5,708 +87.8% |
Find assessor info on the county website
Neighborhood: 29323
Nearby schools
GreatSchools rating
- 6/10Carlisle-Foster's Grove Elementary SchoolGrades: PK-5Distance: 0.6 mi
- 5/10Rainbow Lake Middle SchoolGrades: 6-8Distance: 4.9 mi
- 7/10Boiling Springs High SchoolGrades: 9-12Distance: 4.3 mi
Schools provided by the listing agent
- Elementary: Carlisle-Foster
- Middle: Rainbow Lake
- High: Boiling Springs
Source: Greater Greenville AOR. This data may not be complete. We recommend contacting the local school district to confirm school assignments for this home.
Get a cash offer in 3 minutes
Find out how much your home could sell for in as little as 3 minutes with a no-obligation cash offer.
Estimated market value
$225,700
Get a cash offer in 3 minutes
Find out how much your home could sell for in as little as 3 minutes with a no-obligation cash offer.
Estimated market value
$225,700
