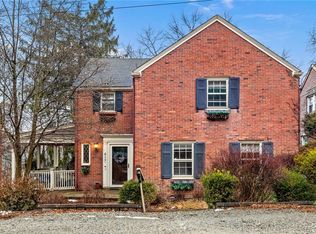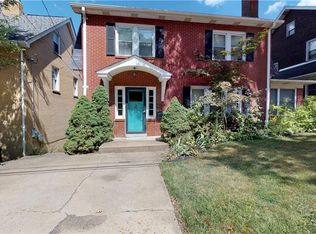Sold for $258,000
$258,000
615 Cascade Rd, Pittsburgh, PA 15221
3beds
1,420sqft
Single Family Residence
Built in 1940
6,534 Square Feet Lot
$263,200 Zestimate®
$182/sqft
$1,772 Estimated rent
Home value
$263,200
$242,000 - $287,000
$1,772/mo
Zestimate® history
Loading...
Owner options
Explore your selling options
What's special
This 3 bedroom, 1.5 bathroom house is located in Edgewood acres. The home features stainless steel appliances, providing a modern and efficient kitchen experience. Hardwood floors throughout add a timeless elegance, complementing the ample natural sunlight that streams in through the large windows. Walk into the spacious dining room, perfect for gathering. The main floor also includes an updated powder room. The three bedrooms upstairs provide comfortable and versatile living spaces. The home also boasts a newer furnace and air conditioning system, ensuring year-round comfort. Residents can enjoy the convenience of a neighborhood park and easy access to a nearby pool, making this property an ideal choice for those seeking a well-rounded living experience. The back patio offers an inviting outdoor space for relaxation or entertaining. Easy access to East Side neighborhoods, Monroeville, and Downtown alike. Make this house your home today!
Zillow last checked: 8 hours ago
Listing updated: September 29, 2024 at 06:07pm
Listed by:
Hannah O'Donoghue 724-776-2900,
COLDWELL BANKER REALTY
Bought with:
Greg Mathiowetz, PA
RE/MAX SELECT REALTY
Source: WPMLS,MLS#: 1667210 Originating MLS: West Penn Multi-List
Originating MLS: West Penn Multi-List
Facts & features
Interior
Bedrooms & bathrooms
- Bedrooms: 3
- Bathrooms: 2
- Full bathrooms: 1
- 1/2 bathrooms: 1
Primary bedroom
- Level: Upper
- Dimensions: 16x11
Bedroom 2
- Level: Upper
- Dimensions: 13x12
Bedroom 3
- Level: Upper
- Dimensions: 10x8
Dining room
- Level: Main
- Dimensions: 12x11
Entry foyer
- Level: Main
- Dimensions: 6x4
Kitchen
- Level: Main
- Dimensions: 10x9
Living room
- Level: Main
- Dimensions: 20x13
Heating
- Forced Air, Gas
Cooling
- Central Air
Appliances
- Included: Some Gas Appliances, Cooktop, Dryer, Dishwasher, Disposal, Refrigerator, Stove, Washer
Features
- Flooring: Hardwood, Vinyl
- Windows: Screens
- Basement: Unfinished,Walk-Out Access
- Number of fireplaces: 2
- Fireplace features: Wood Burning
Interior area
- Total structure area: 1,420
- Total interior livable area: 1,420 sqft
Property
Parking
- Total spaces: 2
- Parking features: Built In, Off Street
- Has attached garage: Yes
Features
- Levels: Two
- Stories: 2
Lot
- Size: 6,534 sqft
- Dimensions: 48 x 131 x 54 x 132
Details
- Parcel number: 0299P00122000000
Construction
Type & style
- Home type: SingleFamily
- Architectural style: Colonial,Two Story
- Property subtype: Single Family Residence
Materials
- Brick
- Roof: Asphalt
Condition
- Resale
- Year built: 1940
Utilities & green energy
- Sewer: Public Sewer
- Water: Public
Community & neighborhood
Location
- Region: Pittsburgh
Price history
| Date | Event | Price |
|---|---|---|
| 9/27/2024 | Sold | $258,000$182/sqft |
Source: | ||
| 8/28/2024 | Contingent | $258,000$182/sqft |
Source: | ||
| 8/15/2024 | Listed for sale | $258,000+17.3%$182/sqft |
Source: | ||
| 5/17/2021 | Sold | $220,000+15.9%$155/sqft |
Source: | ||
| 4/25/2021 | Contingent | $189,900$134/sqft |
Source: | ||
Public tax history
| Year | Property taxes | Tax assessment |
|---|---|---|
| 2025 | $5,805 +20.1% | $139,700 +13.4% |
| 2024 | $4,833 +729.4% | $123,200 |
| 2023 | $583 | $123,200 |
Find assessor info on the county website
Neighborhood: Forest Hills
Nearby schools
GreatSchools rating
- 5/10Edgewood El SchoolGrades: PK-5Distance: 1.4 mi
- 2/10DICKSON PREP STEAM ACADEMYGrades: 6-8Distance: 1.8 mi
- 2/10Woodland Hills Senior High SchoolGrades: 9-12Distance: 0.9 mi
Schools provided by the listing agent
- District: Woodland Hills
Source: WPMLS. This data may not be complete. We recommend contacting the local school district to confirm school assignments for this home.
Get pre-qualified for a loan
At Zillow Home Loans, we can pre-qualify you in as little as 5 minutes with no impact to your credit score.An equal housing lender. NMLS #10287.

