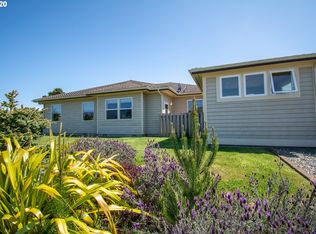Sold
$679,000
615 Carter St SW, Bandon, OR 97411
3beds
1,884sqft
Residential, Single Family Residence
Built in 2022
7,405.2 Square Feet Lot
$679,400 Zestimate®
$360/sqft
$3,184 Estimated rent
Home value
$679,400
$645,000 - $713,000
$3,184/mo
Zestimate® history
Loading...
Owner options
Explore your selling options
What's special
Step into luxury with this brand new 3-bedroom, 2-bathroom custom home crafted by Jerry Fedler Construction. From the moment you enter, the grandeur of vaulted ceilings and high-end finishes captivates, creating an open and inviting atmosphere.The open-concept layout seamlessly connects the living room, dining area, and kitchen, creating a cohesive living space that's perfect for entertaining. The kitchen is a chef's dream, complete with generous island, stainless appliances, quartz countertops, and a pantry for optimal storage. Radiant heat flooring in both bathrooms, along with two ductless heat pumps, ensures year-round comfort. The primary suite is a sanctuary in itself, featuring a large tiled shower with a comfortable seat-the perfect retreat after a long day. This meticulously designed home features exceptional function and storage, from the spacious closets to the laundry room and 2-car garage. Maintenance-free composite decking has been used to create a clean, contemporary front entry, and the tiled patio is ready for you to enjoy your fully fenced backyard. Every detail has been considered to enhance modern living, making this residence not just a home but a lifestyle upgrade. Don't miss the chance to make this custom-built haven your own. Schedule a viewing today and experience the perfect blend of sophistication and comfort in every corner of this exceptional property just minutes from the beach, Old Town Bandon, and Bandon Dunes.
Zillow last checked: 8 hours ago
Listing updated: December 18, 2023 at 09:05am
Listed by:
Renee Asher 541-294-9669,
Beach Loop Realty
Bought with:
Kelly Bechtel, 201243757
Beach Loop Realty
Source: RMLS (OR),MLS#: 23663132
Facts & features
Interior
Bedrooms & bathrooms
- Bedrooms: 3
- Bathrooms: 2
- Full bathrooms: 2
- Main level bathrooms: 2
Primary bedroom
- Features: Vinyl Floor, Walkin Closet, Walkin Shower
- Level: Main
- Area: 196
- Dimensions: 14 x 14
Bedroom 2
- Features: Closet, Vinyl Floor
- Level: Main
- Area: 144
- Dimensions: 12 x 12
Bedroom 3
- Features: Closet, Vinyl Floor
- Level: Main
- Area: 144
- Dimensions: 12 x 12
Dining room
- Features: Living Room Dining Room Combo, Vaulted Ceiling, Vinyl Floor
- Level: Main
Family room
- Features: Patio, Vaulted Ceiling
- Level: Main
- Area: 156
- Dimensions: 12 x 13
Kitchen
- Features: Dishwasher, Island, Pantry, Free Standing Range, Free Standing Refrigerator, Quartz
- Level: Main
- Area: 160
- Width: 10
Living room
- Level: Main
- Area: 522
- Dimensions: 18 x 29
Heating
- Baseboard, Ductless, Zoned
Appliances
- Included: Dishwasher, Disposal, Free-Standing Range, Free-Standing Refrigerator, Range Hood, Electric Water Heater
Features
- High Ceilings, High Speed Internet, Vaulted Ceiling(s), Closet, Living Room Dining Room Combo, Kitchen Island, Pantry, Quartz, Walk-In Closet(s), Walkin Shower
- Flooring: Heated Tile, Vinyl
- Windows: Double Pane Windows, Vinyl Frames
- Basement: None
Interior area
- Total structure area: 1,884
- Total interior livable area: 1,884 sqft
Property
Parking
- Total spaces: 2
- Parking features: Driveway, On Street, Garage Door Opener, Attached
- Attached garage spaces: 2
- Has uncovered spaces: Yes
Accessibility
- Accessibility features: Minimal Steps, One Level, Accessibility
Features
- Levels: One
- Stories: 1
- Patio & porch: Patio, Porch
- Exterior features: Yard
- Fencing: Fenced
- Has view: Yes
- View description: Territorial, Trees/Woods
Lot
- Size: 7,405 sqft
- Dimensions: 66' x 100' x 75' x 95'
- Features: Corner Lot, Level, Ocean Beach One Quarter Mile Or Less, SqFt 7000 to 9999
Details
- Parcel number: 7844600
- Zoning: R-1
Construction
Type & style
- Home type: SingleFamily
- Architectural style: Craftsman
- Property subtype: Residential, Single Family Residence
Materials
- Board & Batten Siding, Cement Siding, Shake Siding
- Foundation: Concrete Perimeter
- Roof: Composition
Condition
- New Construction
- New construction: Yes
- Year built: 2022
Details
- Warranty included: Yes
Utilities & green energy
- Sewer: Public Sewer
- Water: Public
- Utilities for property: Cable Connected, DSL
Community & neighborhood
Location
- Region: Bandon
- Subdivision: Ocean Trails
Other
Other facts
- Listing terms: Cash,Conventional,VA Loan
- Road surface type: Paved
Price history
| Date | Event | Price |
|---|---|---|
| 12/18/2023 | Sold | $679,000$360/sqft |
Source: | ||
| 11/20/2023 | Pending sale | $679,000$360/sqft |
Source: | ||
| 11/18/2023 | Listed for sale | $679,000$360/sqft |
Source: | ||
Public tax history
Tax history is unavailable.
Neighborhood: 97411
Nearby schools
GreatSchools rating
- 9/10Ocean Crest Elementary SchoolGrades: K-4Distance: 0.9 mi
- 5/10Harbor Lights Middle SchoolGrades: 5-8Distance: 1 mi
- NABandon Senior High SchoolGrades: 9-12Distance: 1 mi
Schools provided by the listing agent
- Elementary: Ocean Crest
- Middle: Harbor Lights
- High: Bandon
Source: RMLS (OR). This data may not be complete. We recommend contacting the local school district to confirm school assignments for this home.

Get pre-qualified for a loan
At Zillow Home Loans, we can pre-qualify you in as little as 5 minutes with no impact to your credit score.An equal housing lender. NMLS #10287.
