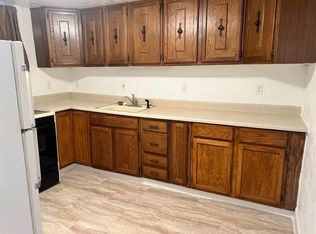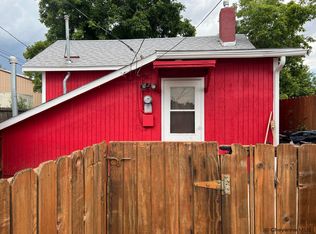Sold on 05/22/23
Price Unknown
615 Capitol Ave, Cheyenne, WY 82007
3beds
1,220sqft
City Residential, Residential
Built in 1912
3,168 Square Feet Lot
$259,700 Zestimate®
$--/sqft
$1,854 Estimated rent
Home value
$259,700
$247,000 - $273,000
$1,854/mo
Zestimate® history
Loading...
Owner options
Explore your selling options
What's special
This stunning 3 bed, 2 bath home is situated on a corner lot with a fenced yard, providing security and privacy for you and your loved ones. With a 1 car garage, this house is perfect for a family looking for ample space and comfort. The stylish and modern updated kitchen will take your breath away with gorgeous countertops providing the perfect space to cook your favorite meals. The kitchen is well-lit with natural light complementing the stainless steel appliances creating an atmosphere perfect for entertaining guests or making family memories. The updated bathrooms are also a sight to behold, providing you with the necessary tranquil space to begin and end your day. The affordable price point of this home doesn't mean you have to sacrifice on quality. Everything about this home is top-of-the-line, with every detail perfectly designed for the most comfortable living experience.
Zillow last checked: 8 hours ago
Listing updated: May 30, 2023 at 11:26am
Listed by:
Megan Barr 307-631-8855,
eXp Realty, LLC
Bought with:
Kelsie Renneisen
Peak Properties, LLC
Source: Cheyenne BOR,MLS#: 89331
Facts & features
Interior
Bedrooms & bathrooms
- Bedrooms: 3
- Bathrooms: 2
- Full bathrooms: 1
- 3/4 bathrooms: 1
- Main level bathrooms: 1
Primary bedroom
- Level: Main
- Area: 144
- Dimensions: 9 x 16
Bedroom 2
- Level: Basement
- Area: 110
- Dimensions: 10 x 11
Bedroom 3
- Level: Basement
- Area: 99
- Dimensions: 9 x 11
Bathroom 1
- Features: Full
- Level: Main
Bathroom 2
- Features: 3/4
- Level: Basement
Dining room
- Level: Main
- Area: 60
- Dimensions: 6 x 10
Family room
- Level: Basement
- Area: 156
- Dimensions: 12 x 13
Kitchen
- Level: Main
- Area: 120
- Dimensions: 10 x 12
Living room
- Level: Main
- Area: 120
- Dimensions: 10 x 12
Basement
- Area: 592
Heating
- Other, Electric
Cooling
- None
Appliances
- Included: Dishwasher, Dryer, Microwave, Range, Refrigerator, Washer
- Laundry: Main Level
Features
- Eat-in Kitchen, Pantry, Main Floor Primary
- Flooring: Hardwood
- Basement: Finished
- Has fireplace: No
- Fireplace features: None
Interior area
- Total structure area: 1,220
- Total interior livable area: 1,220 sqft
- Finished area above ground: 628
Property
Parking
- Total spaces: 1
- Parking features: 1 Car Attached
- Attached garage spaces: 1
Accessibility
- Accessibility features: None
Features
- Levels: Bi-Level
- Fencing: Front Yard,Back Yard
Lot
- Size: 3,168 sqft
- Dimensions: 3168
Details
- Parcel number: 13660524400500
- Special conditions: Arms Length Sale
Construction
Type & style
- Home type: SingleFamily
- Property subtype: City Residential, Residential
Materials
- Stucco
- Foundation: Basement
- Roof: Composition/Asphalt
Condition
- New construction: No
- Year built: 1912
Utilities & green energy
- Electric: Black Hills Energy
- Gas: Black Hills Energy
- Sewer: City Sewer
- Water: Public
Community & neighborhood
Location
- Region: Cheyenne
- Subdivision: South Cheyenne
Other
Other facts
- Listing agreement: N
- Listing terms: Cash,Conventional,FHA,VA Loan
Price history
| Date | Event | Price |
|---|---|---|
| 5/22/2023 | Sold | -- |
Source: | ||
| 3/31/2023 | Pending sale | $220,000$180/sqft |
Source: | ||
| 3/29/2023 | Listed for sale | $220,000$180/sqft |
Source: | ||
| 2/26/2021 | Sold | -- |
Source: Agent Provided | ||
| 9/21/2007 | Sold | -- |
Source: | ||
Public tax history
| Year | Property taxes | Tax assessment |
|---|---|---|
| 2024 | $1,497 +39.5% | $21,176 +39.5% |
| 2023 | $1,073 +14.6% | $15,179 +16.9% |
| 2022 | $937 +9.8% | $12,980 +10.1% |
Find assessor info on the county website
Neighborhood: 82007
Nearby schools
GreatSchools rating
- 3/10Cole Elementary SchoolGrades: PK-6Distance: 0.3 mi
- 2/10Johnson Junior High SchoolGrades: 7-8Distance: 1.1 mi
- 2/10South High SchoolGrades: 9-12Distance: 1.2 mi

