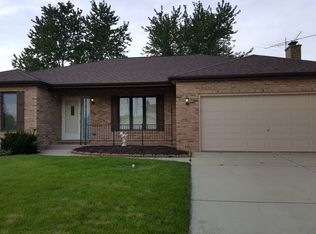Closed
$400,000
615 Camellia Ave, Aurora, IL 60505
3beds
1,638sqft
Single Family Residence
Built in 2018
10,018.8 Square Feet Lot
$432,600 Zestimate®
$244/sqft
$2,866 Estimated rent
Home value
$432,600
$411,000 - $454,000
$2,866/mo
Zestimate® history
Loading...
Owner options
Explore your selling options
What's special
Gorgeous one owner home! You'll fall in love with this home as soon as you step inside. The inviting hallway leads you past the dining room on the right into the eating area/kitchen. The kitchen! Oh my! It's so beautiful with the granite countertops and black stainless steel appliances. The window over the sink has a view of the beautiful fenced in back yard. The combo eating area and family room is great for family dinners as well as entertaining. The washer and dryer are conveniently located on the main floor. There is also a nice size powder room on the main floor. Going upstairs via the stunning wood laminate stairway you will find a huge main bedroom with a walk-in closet that has built ins and plenty of storage. The main bathroom is spacious and offers a tiled shower and beautiful glass shower doors. The other 2 bedrooms are of good size and have plenty of closet space. The guest bathroom, with transom window that offers lots of natural light, completes the second floor. Heading down into the basement, you will notice the epoxy floor, which gives the space a nice finished look. Wondering where the furnace and crawl space is? The shelving unit also is the door that leads into the utility area and crawl space. Notice that the crawl floor and walls are wrapped to reduce moisture. Tons of storage here. The backyard offers lots of space for the kids/pets to run around and the stamped concrete patio/stairs complete the area. A great place to have a get together. This one won't last long so make your appointment today!
Zillow last checked: 8 hours ago
Listing updated: October 17, 2024 at 01:33am
Listing courtesy of:
Kathleen Linsner, ABR,SRES 630-642-0194,
Century 21 Circle
Bought with:
Airel Hermosillo
Smart Home Realty
Source: MRED as distributed by MLS GRID,MLS#: 12131995
Facts & features
Interior
Bedrooms & bathrooms
- Bedrooms: 3
- Bathrooms: 3
- Full bathrooms: 2
- 1/2 bathrooms: 1
Primary bedroom
- Features: Flooring (Carpet), Bathroom (Full, Shower Only)
- Level: Second
- Area: 208 Square Feet
- Dimensions: 13X16
Bedroom 2
- Features: Flooring (Carpet)
- Level: Second
- Area: 110 Square Feet
- Dimensions: 10X11
Bedroom 3
- Features: Flooring (Carpet)
- Level: Second
- Area: 132 Square Feet
- Dimensions: 11X12
Dining room
- Features: Flooring (Wood Laminate)
- Level: Main
- Area: 132 Square Feet
- Dimensions: 11X12
Family room
- Features: Flooring (Wood Laminate)
- Level: Main
- Area: 286 Square Feet
- Dimensions: 13X22
Kitchen
- Features: Kitchen (Eating Area-Table Space), Flooring (Wood Laminate)
- Level: Main
- Area: 88 Square Feet
- Dimensions: 8X11
Laundry
- Features: Flooring (Wood Laminate)
Living room
- Features: Flooring (Wood Laminate)
Heating
- Natural Gas
Cooling
- Central Air
Appliances
- Included: Microwave, Range, Dishwasher, Refrigerator
- Laundry: Gas Dryer Hookup, In Unit, Laundry Closet
Features
- Basement: Finished,Crawl Space,Partial
Interior area
- Total structure area: 2,178
- Total interior livable area: 1,638 sqft
- Finished area below ground: 540
Property
Parking
- Total spaces: 2
- Parking features: Asphalt, Garage Door Opener, On Site, Attached, Garage
- Attached garage spaces: 2
- Has uncovered spaces: Yes
Accessibility
- Accessibility features: No Disability Access
Features
- Stories: 2
- Patio & porch: Patio
- Fencing: Fenced
Lot
- Size: 10,018 sqft
- Dimensions: 75X133.5
Details
- Parcel number: 1511302007
- Special conditions: None
- Other equipment: Ceiling Fan(s)
Construction
Type & style
- Home type: SingleFamily
- Architectural style: Prairie,Contemporary
- Property subtype: Single Family Residence
Materials
- Vinyl Siding, Brick
- Foundation: Concrete Perimeter
- Roof: Asphalt
Condition
- New construction: No
- Year built: 2018
Utilities & green energy
- Sewer: Public Sewer
- Water: Public
Community & neighborhood
Community
- Community features: Curbs, Sidewalks, Street Paved
Location
- Region: Aurora
- Subdivision: Marywood Meadows
HOA & financial
HOA
- Has HOA: Yes
- HOA fee: $540 annually
- Services included: Insurance, Other
Other
Other facts
- Listing terms: FHA
- Ownership: Fee Simple w/ HO Assn.
Price history
| Date | Event | Price |
|---|---|---|
| 9/11/2025 | Listing removed | $440,000$269/sqft |
Source: | ||
| 8/7/2025 | Price change | $440,000-4.3%$269/sqft |
Source: | ||
| 6/25/2025 | Listed for sale | $459,900+15%$281/sqft |
Source: | ||
| 10/16/2024 | Sold | $400,000$244/sqft |
Source: | ||
| 9/6/2024 | Contingent | $400,000$244/sqft |
Source: | ||
Public tax history
| Year | Property taxes | Tax assessment |
|---|---|---|
| 2024 | $6,878 -1.6% | $108,333 +6.7% |
| 2023 | $6,988 +5.7% | $101,518 +9.1% |
| 2022 | $6,612 +1.6% | $93,024 +7.4% |
Find assessor info on the county website
Neighborhood: Northeast Aurora
Nearby schools
GreatSchools rating
- 3/10Nicholas A Hermes Elementary SchoolGrades: PK-5Distance: 0.7 mi
- 4/10C F Simmons Middle SchoolGrades: 6-8Distance: 0.9 mi
- 3/10East High SchoolGrades: 9-12Distance: 2.9 mi
Schools provided by the listing agent
- Elementary: Nicholas A Hermes Elementary Sch
- Middle: C F Simmons Middle School
- High: East High School
- District: 131
Source: MRED as distributed by MLS GRID. This data may not be complete. We recommend contacting the local school district to confirm school assignments for this home.

Get pre-qualified for a loan
At Zillow Home Loans, we can pre-qualify you in as little as 5 minutes with no impact to your credit score.An equal housing lender. NMLS #10287.
Sell for more on Zillow
Get a free Zillow Showcase℠ listing and you could sell for .
$432,600
2% more+ $8,652
With Zillow Showcase(estimated)
$441,252
