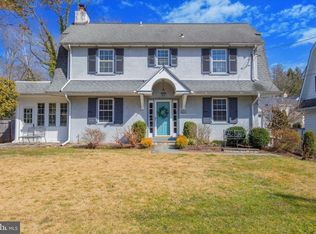Welcome to this fabulous new listing in South Wayne! If you're looking for that charming home in a spectacular location with updates and amenities already in place, Welcome Home! Move right into this tastefully updated Center Hall Colonial with all the bells and whistles today~s discerning buyers are looking for including a remodeled quartz Kitchen with a breakfast bar and all stainless steel appliances, a converted Dining Room with banquet seating and built-in display cabinetry, a large fireside Living Room with walls of built-ins and two sets of French doors to a cozy Family Room, perfectly outfitted as a kid~s play room, and a fabulous new Mudroom with built-in bench seating, hooks for coats and backpacks, and wainscoting! The second floor is outfitted with 4 sizable bedrooms, all with ample closet space and a large updated Hall Bathroom with over-sized pedestal sink and glass enclosed tub/shower combination. The exterior of this wonderful home is professionally landscaped with a fenced-in rear yard, 2-car detached garage, private enclosed rear patio/porch perfect for indoor/outdoor entertaining, Paver walkways lined with boxwood in the front and retaining walls for gardens in the rear! . Don~t miss this opportunity! This home is walk able to downtown Wayne, The Radnor Trail and the R5 Train and close to all major roadways for commuting to Center City and the Airport. Don't Miss this AMAZING Opportunity! 2020-04-16
This property is off market, which means it's not currently listed for sale or rent on Zillow. This may be different from what's available on other websites or public sources.
